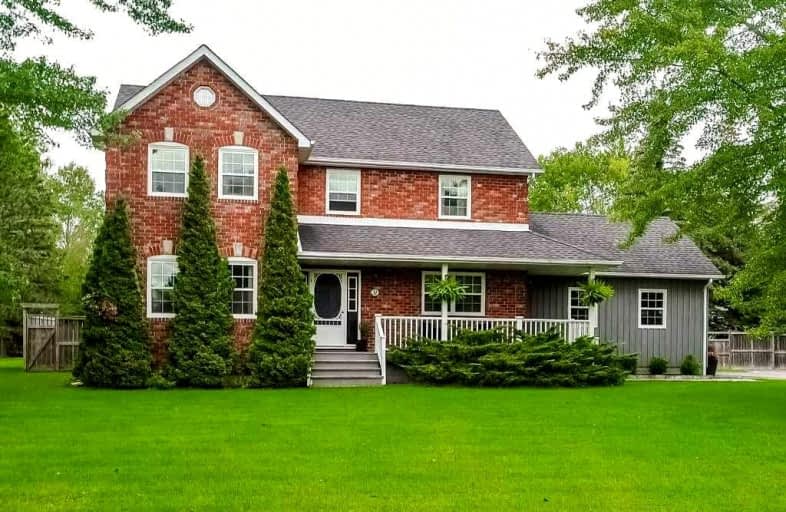Sold on Oct 21, 2021
Note: Property is not currently for sale or for rent.

-
Type: Detached
-
Style: 2-Storey
-
Lot Size: 150.05 x 306.92 Feet
-
Age: No Data
-
Taxes: $3,829 per year
-
Days on Site: 21 Days
-
Added: Sep 30, 2021 (3 weeks on market)
-
Updated:
-
Last Checked: 2 months ago
-
MLS®#: N5388419
-
Listed By: Royal lepage your community realty, brokerage
Just Move In And Enjoy Nature! Stunning And Spotless Home In Audubon Acres Estate, Recently Updated 4 Bedrooms Executive 2 Story Home On A Large 1.06 Acre Lot, Large Master C/W Closet 3 Pc Ensuite, Walkout To A Large Fenced Yard, With Saltwater Pool, Hot Tub, Patio With Sunset Views, Conservation Area With Nature & Walking Trails, Enjoy Rear Yard Bonfire Setup, 10 Mins From The 404 & Prov Park & Lake Simcoe
Extras
Fridge, Stove, Dishwasher, Microwave, Range Hood, Washer, Dryer, Above Ground Pool C/W Equipment, Garden Shed, Garage Door & Remote, Aelf, Hwt Owned.
Property Details
Facts for 31 Audubon Way, Georgina
Status
Days on Market: 21
Last Status: Sold
Sold Date: Oct 21, 2021
Closed Date: Dec 16, 2021
Expiry Date: Jan 31, 2022
Sold Price: $1,390,000
Unavailable Date: Oct 21, 2021
Input Date: Sep 30, 2021
Property
Status: Sale
Property Type: Detached
Style: 2-Storey
Area: Georgina
Community: Baldwin
Availability Date: Tba
Inside
Bedrooms: 4
Bathrooms: 3
Kitchens: 1
Rooms: 8
Den/Family Room: No
Air Conditioning: Central Air
Fireplace: Yes
Washrooms: 3
Building
Basement: Finished
Heat Type: Heat Pump
Heat Source: Electric
Exterior: Board/Batten
Exterior: Brick
Water Supply Type: Drilled Well
Water Supply: Well
Special Designation: Unknown
Other Structures: Garden Shed
Parking
Driveway: Private
Garage Spaces: 2
Garage Type: Attached
Covered Parking Spaces: 6
Total Parking Spaces: 8
Fees
Tax Year: 2021
Tax Legal Description: Plan 65M2645; Lot 23 Pcl 23-1, Sec 65M2645; Lt 23
Taxes: $3,829
Highlights
Feature: Cul De Sac
Feature: Fenced Yard
Feature: Golf
Feature: Grnbelt/Conserv
Feature: Lake Access
Feature: Marina
Land
Cross Street: Hwy 48 To Smith Blvd
Municipality District: Georgina
Fronting On: West
Parcel Number: 035520061
Pool: Abv Grnd
Sewer: Septic
Lot Depth: 306.92 Feet
Lot Frontage: 150.05 Feet
Lot Irregularities: As Per Deed
Acres: .50-1.99
Zoning: Residential
Additional Media
- Virtual Tour: https://unbranded.youriguide.com/31_audubon_way_baldwin_on/
Rooms
Room details for 31 Audubon Way, Georgina
| Type | Dimensions | Description |
|---|---|---|
| Family Main | 3.96 x 5.80 | Laminate, Gas Fireplace, O/Looks Frontyard |
| Living Main | 3.76 x 3.86 | Laminate, Renovated, O/Looks Frontyard |
| Kitchen Main | 3.03 x 3.78 | Laminate, Updated, O/Looks Backyard |
| Dining Main | 2.89 x 4.05 | Laminate, W/O To Deck, Combined W/Kitchen |
| Laundry Main | 2.78 x 3.00 | Laminate, W/O To Garage, 2 Pc Bath |
| Prim Bdrm 2nd | 3.87 x 4.95 | Broadloom, 3 Pc Ensuite, W/I Closet |
| 2nd Br 2nd | 2.82 x 4.15 | Broadloom, Closet, Window |
| 3rd Br 2nd | 2.83 x 4.37 | Broadloom, Closet, Window |
| 4th Br 2nd | 3.00 x 4.15 | Broadloom, Closet, Window |
| Media/Ent Bsmt | 3.94 x 8.69 | Ceramic Floor, B/I Bar |
| Office Bsmt | 2.40 x 4.67 | Ceramic Floor, Window |
| Utility Bsmt | 3.91 x 4.58 |
| XXXXXXXX | XXX XX, XXXX |
XXXX XXX XXXX |
$X,XXX,XXX |
| XXX XX, XXXX |
XXXXXX XXX XXXX |
$X,XXX,XXX |
| XXXXXXXX XXXX | XXX XX, XXXX | $1,390,000 XXX XXXX |
| XXXXXXXX XXXXXX | XXX XX, XXXX | $1,298,000 XXX XXXX |

St Bernadette's Catholic Elementary School
Elementary: CatholicBlack River Public School
Elementary: PublicSutton Public School
Elementary: PublicMorning Glory Public School
Elementary: PublicRobert Munsch Public School
Elementary: PublicFairwood Public School
Elementary: PublicOur Lady of the Lake Catholic College High School
Secondary: CatholicSutton District High School
Secondary: PublicSacred Heart Catholic High School
Secondary: CatholicKeswick High School
Secondary: PublicNantyr Shores Secondary School
Secondary: PublicHuron Heights Secondary School
Secondary: Public

