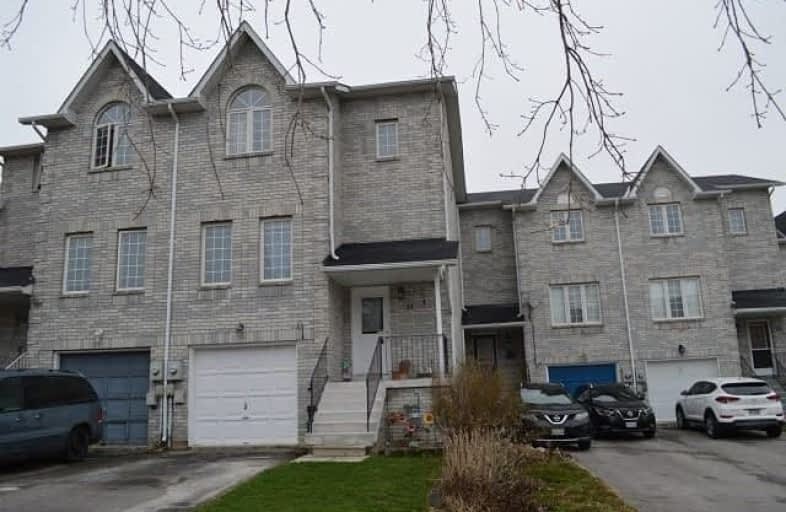Sold on Apr 18, 2021
Note: Property is not currently for sale or for rent.

-
Type: Att/Row/Twnhouse
-
Style: 2-Storey
-
Lot Size: 26.67 x 155.76 Feet
-
Age: No Data
-
Taxes: $3,126 per year
-
Days on Site: 6 Days
-
Added: Apr 12, 2021 (6 days on market)
-
Updated:
-
Last Checked: 3 months ago
-
MLS®#: N5192027
-
Listed By: Canadian realty company ltd., brokerage
Spacious Freehold Town Home With Fenced Yard - Large Eat -In Kitchen With Ceramic Backsplash, Lots Of Cupboards & Pantry Cabinet - Big Master Bedroom With Walk In Closet & Sitting Area - Roomy Living/Dining Room With Walkout To Two Tier Deck & Private Back Yard (Gate At Rear To Metro Rd) - Rec Room Has Pot Lights & Access To Garage - Large Driveway - One Of The Largest Models - Great Location!
Extras
Minutes From All Amenities & Hwy#404! Short Stroll To Lake! Incl: Fridge, Stove, B/In Dishwasher ,Pantry Cabinet In Kitchen, Washer, Dryer, Freezer, All Light Fixtures. Window Coverings, Garage Door Opener.
Property Details
Facts for 31 Hattie Court, Georgina
Status
Days on Market: 6
Last Status: Sold
Sold Date: Apr 18, 2021
Closed Date: Jun 03, 2021
Expiry Date: Jun 30, 2021
Sold Price: $615,000
Unavailable Date: Apr 18, 2021
Input Date: Apr 13, 2021
Prior LSC: Listing with no contract changes
Property
Status: Sale
Property Type: Att/Row/Twnhouse
Style: 2-Storey
Area: Georgina
Community: Keswick North
Availability Date: Early June
Inside
Bedrooms: 3
Bathrooms: 2
Kitchens: 1
Rooms: 8
Den/Family Room: No
Air Conditioning: Central Air
Fireplace: No
Laundry Level: Lower
Washrooms: 2
Building
Basement: Finished
Basement 2: W/O
Heat Type: Forced Air
Heat Source: Gas
Exterior: Brick
UFFI: No
Water Supply: Municipal
Special Designation: Unknown
Parking
Driveway: Private
Garage Spaces: 1
Garage Type: Attached
Covered Parking Spaces: 3
Total Parking Spaces: 4
Fees
Tax Year: 2020
Tax Legal Description: Pt Lt 7 Pl 65M3253,Pt 10 65R20527;Georgina
Taxes: $3,126
Land
Cross Street: Metro/Old Homestead
Municipality District: Georgina
Fronting On: East
Pool: None
Sewer: Sewers
Lot Depth: 155.76 Feet
Lot Frontage: 26.67 Feet
Lot Irregularities: Irregular
Acres: < .50
Rooms
Room details for 31 Hattie Court, Georgina
| Type | Dimensions | Description |
|---|---|---|
| Living Main | 4.80 x 5.85 | Broadloom, Ceiling Fan, W/O To Deck |
| Dining Main | 4.80 x 5.85 | Combined W/Living, Broadloom |
| Kitchen Main | 3.35 x 6.50 | Ceramic Back Splash, Track Lights, B/I Dishwasher |
| Breakfast Main | 3.35 x 6.50 | Combined W/Kitchen, Pantry, Vinyl Floor |
| Foyer Main | 1.95 x 3.30 | 2 Pc Bath, Closet, W/O To Porch |
| Master Upper | 3.95 x 5.90 | W/I Closet, Broadloom, Combined W/Sitting |
| 2nd Br Upper | 2.70 x 4.10 | Broadloom, Double Closet |
| 3rd Br Upper | 3.00 x 3.05 | Broadloom, Double Closet |
| Rec Lower | 3.90 x 4.95 | Access To Garage, Pot Lights, Broadloom |
| Furnace Lower | 1.95 x 5.00 | Unfinished |
| XXXXXXXX | XXX XX, XXXX |
XXXX XXX XXXX |
$XXX,XXX |
| XXX XX, XXXX |
XXXXXX XXX XXXX |
$XXX,XXX |
| XXXXXXXX XXXX | XXX XX, XXXX | $615,000 XXX XXXX |
| XXXXXXXX XXXXXX | XXX XX, XXXX | $649,900 XXX XXXX |

Deer Park Public School
Elementary: PublicSt Thomas Aquinas Catholic Elementary School
Elementary: CatholicKeswick Public School
Elementary: PublicLakeside Public School
Elementary: PublicW J Watson Public School
Elementary: PublicR L Graham Public School
Elementary: PublicBradford Campus
Secondary: PublicOur Lady of the Lake Catholic College High School
Secondary: CatholicSutton District High School
Secondary: PublicKeswick High School
Secondary: PublicBradford District High School
Secondary: PublicNantyr Shores Secondary School
Secondary: Public

