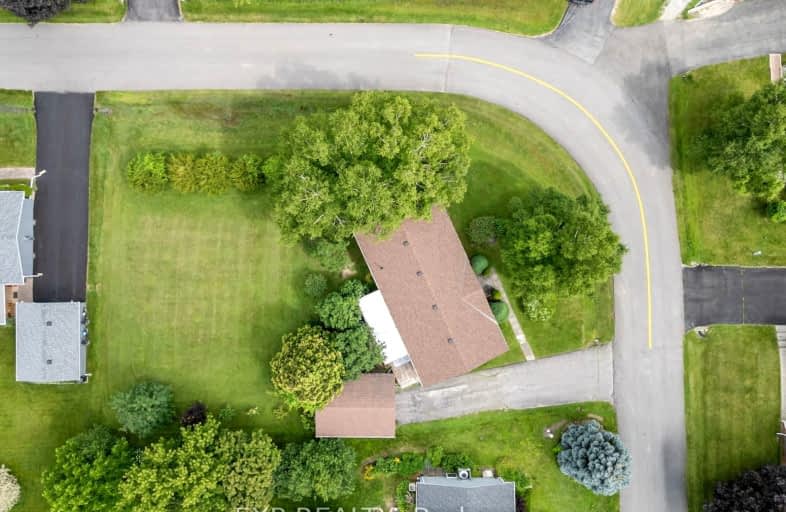Car-Dependent
- Almost all errands require a car.
8
/100
No Nearby Transit
- Almost all errands require a car.
0
/100
Somewhat Bikeable
- Most errands require a car.
26
/100

St Bernadette's Catholic Elementary School
Elementary: Catholic
2.82 km
Black River Public School
Elementary: Public
2.80 km
Sutton Public School
Elementary: Public
2.93 km
Morning Glory Public School
Elementary: Public
7.47 km
W J Watson Public School
Elementary: Public
12.87 km
Fairwood Public School
Elementary: Public
13.54 km
Our Lady of the Lake Catholic College High School
Secondary: Catholic
14.85 km
Brock High School
Secondary: Public
21.50 km
Sutton District High School
Secondary: Public
2.54 km
Keswick High School
Secondary: Public
13.96 km
Nantyr Shores Secondary School
Secondary: Public
17.70 km
Huron Heights Secondary School
Secondary: Public
28.87 km
-
Sibbald Point Provincial Park
26465 York Rd 18 (Hwy #48 and Park Road), Sutton ON L0E 1R0 2.24km -
Jacksons Point Park
Georgina ON 3.21km -
Bonnie Park
BONNIE Blvd, Georgina 3.32km
-
TD Canada Trust ATM
20865 Dalton Rd, Sutton West ON L0E 1R0 2.48km -
TD Canada Trust Branch and ATM
20865 Dalton Rd, Sutton West ON L0E 1R0 2.48km -
CoinFlip Bitcoin ATM
24164 Woodbine Ave, Keswick ON L4P 0L3 12.71km


