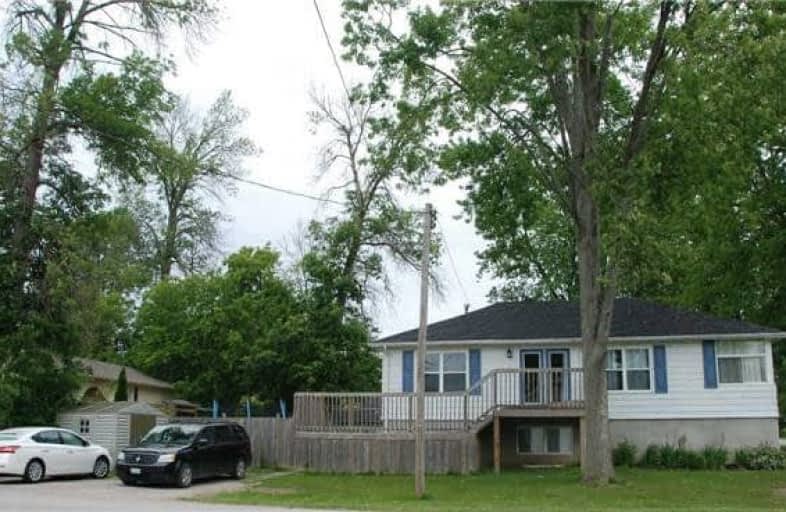Somewhat Walkable
- Some errands can be accomplished on foot.
64
/100
Some Transit
- Most errands require a car.
26
/100
Bikeable
- Some errands can be accomplished on bike.
55
/100

Our Lady of the Lake Catholic Elementary School
Elementary: Catholic
3.26 km
St Thomas Aquinas Catholic Elementary School
Elementary: Catholic
1.09 km
Keswick Public School
Elementary: Public
0.72 km
Lakeside Public School
Elementary: Public
0.49 km
W J Watson Public School
Elementary: Public
1.12 km
R L Graham Public School
Elementary: Public
2.25 km
Bradford Campus
Secondary: Public
15.39 km
Our Lady of the Lake Catholic College High School
Secondary: Catholic
3.27 km
Sutton District High School
Secondary: Public
11.33 km
Keswick High School
Secondary: Public
2.42 km
Bradford District High School
Secondary: Public
16.50 km
Nantyr Shores Secondary School
Secondary: Public
9.58 km
-
Claredon Beach Park
Georgina ON L4P 1N1 1.03km -
Bayview Park
Bayview Ave (btw Bayview & Lowndes), Keswick ON 2.32km -
Georgina's Leash Free Dog Park
4.99km
-
CIBC
24 the Queensway S, Keswick ON L4P 1Y9 0.45km -
Localcoin Bitcoin ATM - Riveredge Convenience
225 the Queensway S, Keswick ON L4P 2A7 1.52km -
CIBC
248 the Queensway S, Keswick ON L4P 2B1 1.69km
