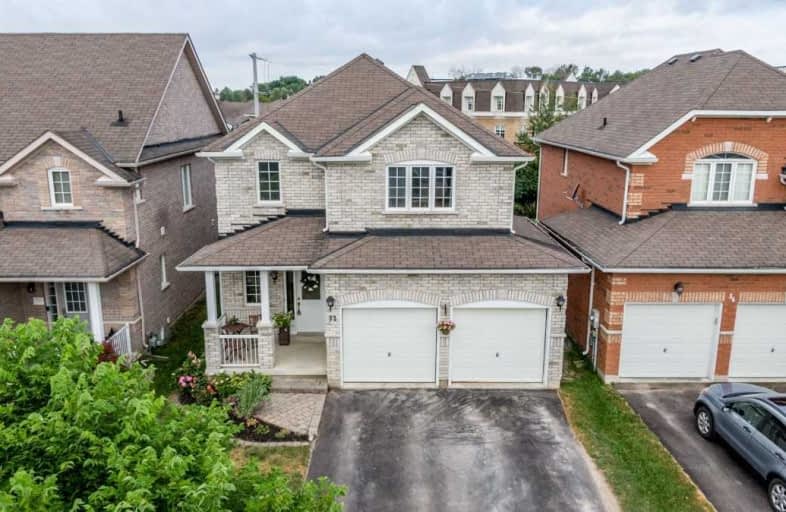Sold on Nov 15, 2019
Note: Property is not currently for sale or for rent.

-
Type: Detached
-
Style: 2-Storey
-
Size: 1500 sqft
-
Lot Size: 36.1 x 118.11 Feet
-
Age: 6-15 years
-
Taxes: $4,006 per year
-
Days on Site: 51 Days
-
Added: Nov 16, 2019 (1 month on market)
-
Updated:
-
Last Checked: 3 months ago
-
MLS®#: N4588733
-
Listed By: Lander realty inc., brokerage
*See V-Tour*Awaiting Its' New Family! Lovingly Cared For By Orig. Owners, 4 Bed. 1880 Sqft All Brick Home! Desirable, Family Oriented, Centrally Located, Neighbourhood. Open Plan W/9Ft Ceilings,Main Floor Living, Neutral Decor Thruout. Unfin.Basement W/R/I Bath&Well Sized Windows Awaits Your Ideas&Finishes. Extensive Interlock Comprise Lovely Patio &Walkways. Tankless Hot Water('17) 2 Stage Furnace('17), New Garage Doors ('19). House Linked @ Footings Only.
Extras
Incl:Stainless Steel Appl:Stove,Fridge, D/W, Washer &Dryer. B/I Micro, Window Coverings, Light Fixtures, Garden Shed(8X12), Metal Gazebo, Garage &Cold Cellar Shelves, 2 Gdos &4 Remotes. R/I C/Vac
Property Details
Facts for 32 Saltzburg Crescent, Georgina
Status
Days on Market: 51
Last Status: Sold
Sold Date: Nov 15, 2019
Closed Date: Dec 06, 2019
Expiry Date: Dec 31, 2019
Sold Price: $587,000
Unavailable Date: Nov 15, 2019
Input Date: Sep 25, 2019
Property
Status: Sale
Property Type: Detached
Style: 2-Storey
Size (sq ft): 1500
Age: 6-15
Area: Georgina
Community: Keswick North
Availability Date: Tba
Inside
Bedrooms: 4
Bathrooms: 3
Kitchens: 1
Rooms: 7
Den/Family Room: No
Air Conditioning: Central Air
Fireplace: No
Laundry Level: Main
Washrooms: 3
Building
Basement: Full
Heat Type: Forced Air
Heat Source: Gas
Exterior: Brick
Water Supply: Municipal
Special Designation: Unknown
Other Structures: Garden Shed
Parking
Driveway: Pvt Double
Garage Spaces: 2
Garage Type: Built-In
Covered Parking Spaces: 2
Total Parking Spaces: 4
Fees
Tax Year: 2019
Tax Legal Description: Pt Lt 40 Pl 65M3797, Pts 4 & 5, 65R28329; Georgina
Taxes: $4,006
Highlights
Feature: Fenced Yard
Feature: Level
Feature: Park
Feature: Public Transit
Land
Cross Street: Woodbine Ave / Arlin
Municipality District: Georgina
Fronting On: West
Parcel Number: 034790733
Pool: None
Sewer: Sewers
Lot Depth: 118.11 Feet
Lot Frontage: 36.1 Feet
Zoning: Residential
Additional Media
- Virtual Tour: http://wylieford.homelistingtours.com/listing2/32-saltzburg-crescent
Rooms
Room details for 32 Saltzburg Crescent, Georgina
| Type | Dimensions | Description |
|---|---|---|
| Foyer Ground | 1.92 x 3.91 | |
| Living Ground | 3.61 x 6.61 | Hardwood Floor, Open Concept |
| Kitchen Ground | 2.70 x 3.57 | Ceramic Floor, Stainless Steel Appl, Open Concept |
| Dining Ground | 2.44 x 3.57 | Ceramic Floor, W/O To Garden, Open Concept |
| Master 2nd | 3.77 x 4.22 | Broadloom, W/I Closet, 4 Pc Ensuite |
| 2nd Br 2nd | 3.59 x 4.22 | Broadloom, Large Closet, Casement Windows |
| 3rd Br 2nd | 2.93 x 3.44 | Broadloom, Closet, Casement Windows |
| 4th Br 2nd | 3.04 x 3.16 | Broadloom, Closet, Casement Windows |
| Bathroom 2nd | 1.63 x 3.08 | 4 Pc Bath |
| XXXXXXXX | XXX XX, XXXX |
XXXX XXX XXXX |
$XXX,XXX |
| XXX XX, XXXX |
XXXXXX XXX XXXX |
$XXX,XXX | |
| XXXXXXXX | XXX XX, XXXX |
XXXXXXX XXX XXXX |
|
| XXX XX, XXXX |
XXXXXX XXX XXXX |
$XXX,XXX |
| XXXXXXXX XXXX | XXX XX, XXXX | $587,000 XXX XXXX |
| XXXXXXXX XXXXXX | XXX XX, XXXX | $599,900 XXX XXXX |
| XXXXXXXX XXXXXXX | XXX XX, XXXX | XXX XXXX |
| XXXXXXXX XXXXXX | XXX XX, XXXX | $620,000 XXX XXXX |

Our Lady of the Lake Catholic Elementary School
Elementary: CatholicJersey Public School
Elementary: PublicKeswick Public School
Elementary: PublicW J Watson Public School
Elementary: PublicR L Graham Public School
Elementary: PublicFairwood Public School
Elementary: PublicBradford Campus
Secondary: PublicOur Lady of the Lake Catholic College High School
Secondary: CatholicSutton District High School
Secondary: PublicDr John M Denison Secondary School
Secondary: PublicKeswick High School
Secondary: PublicNantyr Shores Secondary School
Secondary: Public- 1 bath
- 4 bed
278 Pasadena Drive, Georgina, Ontario • L4P 2Y9 • Keswick South



