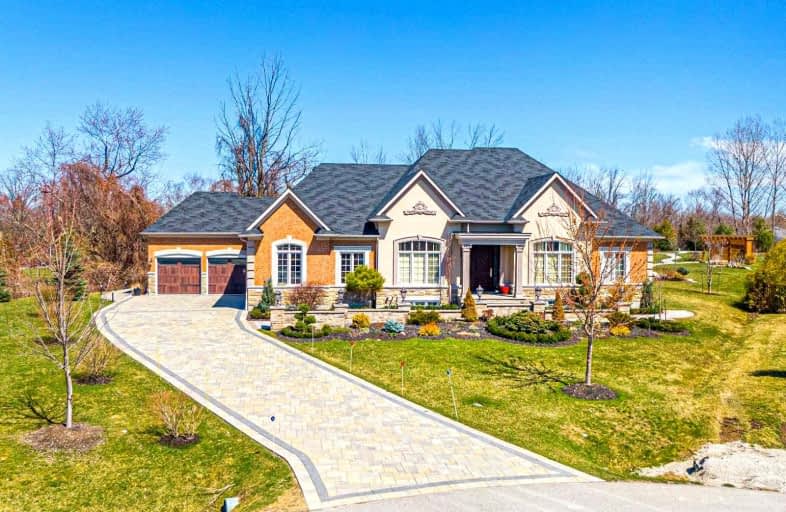Sold on Jun 01, 2022
Note: Property is not currently for sale or for rent.

-
Type: Detached
-
Style: Bungalow
-
Size: 2500 sqft
-
Lot Size: 67.13 x 395.14 Feet
-
Age: 0-5 years
-
Taxes: $11,618 per year
-
Days on Site: 49 Days
-
Added: Apr 13, 2022 (1 month on market)
-
Updated:
-
Last Checked: 2 months ago
-
MLS®#: N5576007
-
Listed By: Exp realty, brokerage
Stunning Executive Home In Exclusive Enclave Of Estate Properties On 1.4 Acres. Featuring 5500+ Sqft Of Luxurious Living Space. Backyard W/Pergola, Flower Beds, Fire Pit & Entertainment Areas, Backing Onto Golf Course. High End Finishes, Modern Kitchen W/Centre Island, Granite Backsplash & Counters, Hardwood On Main Level, Great Room & Office W/Soaring 16Ft Ceilings. Primary Bedroom W/7-Piece Ensuite, Bedrooms W/Custom B/I Closets, Finished Basement W/2 Bedrooms, Bright Recreation Room, 2nd Living Room, 2 Laundry & Sauna.
Extras
Incl: S/S Fridge, Gas Cooktop, Hoodfan, B/I Dw, Convection Oven, 2 Washers, 2 Dryers, Pedestals For Washers & Dryers, Wc, All Elfs, Cvac & Cac + Acc, Pergola, Garden Shed. Excl: Primary Bdrm Wc.
Property Details
Facts for 32 Wolford Court, Georgina
Status
Days on Market: 49
Last Status: Sold
Sold Date: Jun 01, 2022
Closed Date: Aug 30, 2022
Expiry Date: Jul 30, 2022
Sold Price: $2,680,000
Unavailable Date: Jun 01, 2022
Input Date: Apr 13, 2022
Property
Status: Sale
Property Type: Detached
Style: Bungalow
Size (sq ft): 2500
Age: 0-5
Area: Georgina
Community: Historic Lakeshore Communities
Availability Date: Tbd
Inside
Bedrooms: 4
Bedrooms Plus: 2
Bathrooms: 6
Kitchens: 1
Rooms: 11
Den/Family Room: Yes
Air Conditioning: Central Air
Fireplace: Yes
Laundry Level: Main
Central Vacuum: Y
Washrooms: 6
Utilities
Electricity: Yes
Gas: Yes
Cable: Available
Telephone: Yes
Building
Basement: Finished
Basement 2: Walk-Up
Heat Type: Forced Air
Heat Source: Gas
Exterior: Brick
Exterior: Stucco/Plaster
Water Supply: Municipal
Special Designation: Unknown
Parking
Driveway: Pvt Double
Garage Spaces: 4
Garage Type: Attached
Covered Parking Spaces: 6
Total Parking Spaces: 10
Fees
Tax Year: 2021
Tax Legal Description: Pcl 6-1, Sec 65M2885 ; Lt 6, Pl 65M2885 , T/W *
Taxes: $11,618
Highlights
Feature: Cul De Sac
Feature: Golf
Feature: Lake Access
Feature: Park
Feature: Wooded/Treed
Land
Cross Street: Wolford Gate & Metro
Municipality District: Georgina
Fronting On: East
Parcel Number: 034970237
Pool: None
Sewer: Sewers
Lot Depth: 395.14 Feet
Lot Frontage: 67.13 Feet
Lot Irregularities: Irregular - See Attac
Acres: .50-1.99
Zoning: Residential
Waterfront: None
Additional Media
- Virtual Tour: https://studion.ca/32-wolford
Rooms
Room details for 32 Wolford Court, Georgina
| Type | Dimensions | Description |
|---|---|---|
| Kitchen Main | 3.81 x 3.96 | Centre Island, Granite Counter, Backsplash |
| Living Main | 4.42 x 4.87 | Hardwood Floor, O/Looks Family |
| Dining Main | 4.57 x 4.97 | Hardwood Floor, W/O To Patio |
| Family Main | 4.88 x 5.78 | Hardwood Floor, Gas Fireplace, Cathedral Ceiling |
| Office Main | 3.51 x 3.66 | Hardwood Floor, O/Looks Frontyard, Cathedral Ceiling |
| Prim Bdrm Main | 3.96 x 5.47 | Hardwood Floor, 7 Pc Ensuite, W/I Closet |
| 2nd Br Main | 3.35 x 4.42 | Hardwood Floor, 3 Pc Ensuite, B/I Closet |
| 3rd Br Main | 3.35 x 4.27 | Hardwood Floor, Large Window, B/I Closet |
| 4th Br Main | 3.66 x 3.81 | Hardwood Floor, B/I Closet, Cathedral Ceiling |
| Mudroom Main | 2.74 x 4.88 | Ceramic Floor, Access To Garage, Closet |
| Foyer Main | 2.59 x 7.31 | Hardwood Floor, Coffered Ceiling, W/I Closet |
| Rec Lower | 10.34 x 12.50 | Open Concept, Pot Lights |
| XXXXXXXX | XXX XX, XXXX |
XXXX XXX XXXX |
$X,XXX,XXX |
| XXX XX, XXXX |
XXXXXX XXX XXXX |
$X,XXX,XXX | |
| XXXXXXXX | XXX XX, XXXX |
XXXXXXX XXX XXXX |
|
| XXX XX, XXXX |
XXXXXX XXX XXXX |
$X,XXX,XXX | |
| XXXXXXXX | XXX XX, XXXX |
XXXXXXX XXX XXXX |
|
| XXX XX, XXXX |
XXXXXX XXX XXXX |
$X,XXX,XXX | |
| XXXXXXXX | XXX XX, XXXX |
XXXX XXX XXXX |
$X,XXX,XXX |
| XXX XX, XXXX |
XXXXXX XXX XXXX |
$XXX,XXX |
| XXXXXXXX XXXX | XXX XX, XXXX | $2,680,000 XXX XXXX |
| XXXXXXXX XXXXXX | XXX XX, XXXX | $2,849,990 XXX XXXX |
| XXXXXXXX XXXXXXX | XXX XX, XXXX | XXX XXXX |
| XXXXXXXX XXXXXX | XXX XX, XXXX | $2,949,000 XXX XXXX |
| XXXXXXXX XXXXXXX | XXX XX, XXXX | XXX XXXX |
| XXXXXXXX XXXXXX | XXX XX, XXXX | $2,949,000 XXX XXXX |
| XXXXXXXX XXXX | XXX XX, XXXX | $1,029,000 XXX XXXX |
| XXXXXXXX XXXXXX | XXX XX, XXXX | $935,900 XXX XXXX |

Deer Park Public School
Elementary: PublicSt Thomas Aquinas Catholic Elementary School
Elementary: CatholicKeswick Public School
Elementary: PublicLakeside Public School
Elementary: PublicW J Watson Public School
Elementary: PublicSt Francis of Assisi Elementary School
Elementary: CatholicBradford Campus
Secondary: PublicOur Lady of the Lake Catholic College High School
Secondary: CatholicSutton District High School
Secondary: PublicKeswick High School
Secondary: PublicSt Peter's Secondary School
Secondary: CatholicNantyr Shores Secondary School
Secondary: Public

