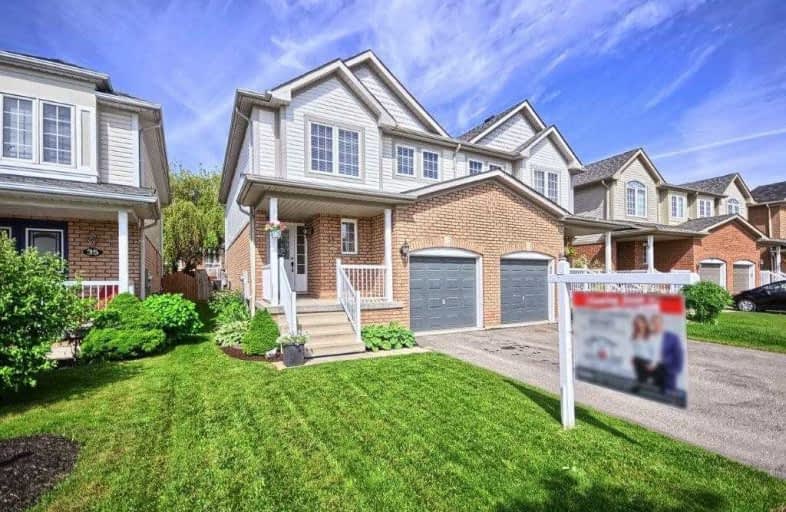
Our Lady of the Lake Catholic Elementary School
Elementary: Catholic
1.63 km
Prince of Peace Catholic Elementary School
Elementary: Catholic
1.58 km
Jersey Public School
Elementary: Public
1.77 km
R L Graham Public School
Elementary: Public
2.81 km
Fairwood Public School
Elementary: Public
2.75 km
Lake Simcoe Public School
Elementary: Public
0.22 km
Bradford Campus
Secondary: Public
12.13 km
Our Lady of the Lake Catholic College High School
Secondary: Catholic
1.64 km
Dr John M Denison Secondary School
Secondary: Public
14.47 km
Sacred Heart Catholic High School
Secondary: Catholic
15.72 km
Keswick High School
Secondary: Public
2.71 km
Huron Heights Secondary School
Secondary: Public
14.98 km





