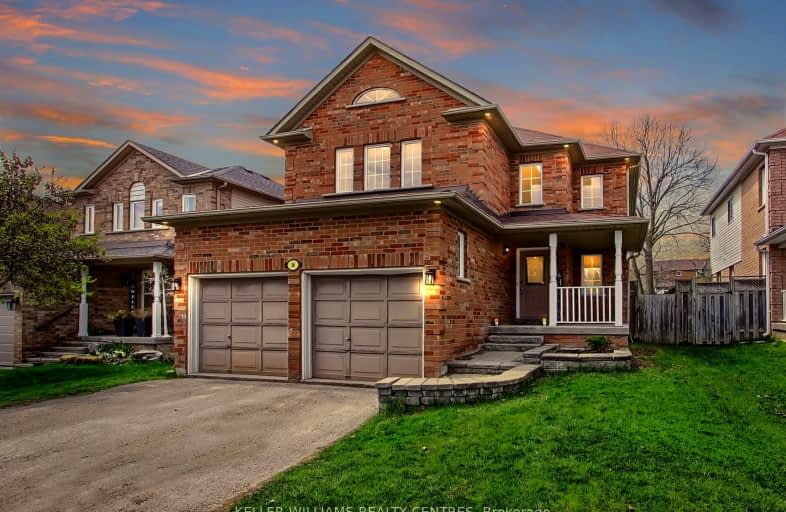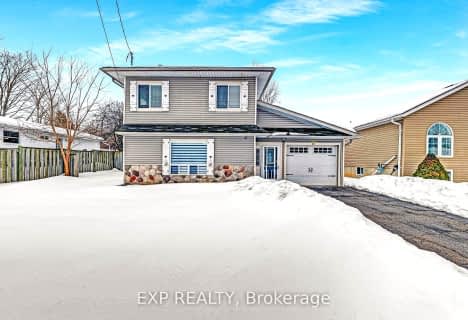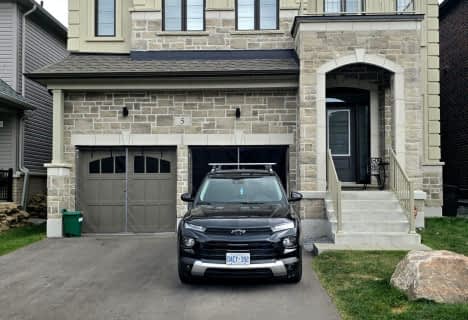Car-Dependent
- Most errands require a car.
Minimal Transit
- Almost all errands require a car.
Somewhat Bikeable
- Most errands require a car.

Jersey Public School
Elementary: PublicKeswick Public School
Elementary: PublicLakeside Public School
Elementary: PublicW J Watson Public School
Elementary: PublicR L Graham Public School
Elementary: PublicFairwood Public School
Elementary: PublicBradford Campus
Secondary: PublicOur Lady of the Lake Catholic College High School
Secondary: CatholicSutton District High School
Secondary: PublicDr John M Denison Secondary School
Secondary: PublicKeswick High School
Secondary: PublicNantyr Shores Secondary School
Secondary: Public-
Willow Beach Park
Lake Dr N, Georgina ON 8.14km -
Bonnie Park
BONNIE Blvd, Georgina 11.58km -
Valleyview Park
175 Walter English Dr (at Petal Av), East Gwillimbury ON 12.78km
-
BMO Bank of Montreal
76 Arlington Dr, Keswick ON L4P 0A9 0.87km -
TD Canada Trust ATM
23532 Woodbine Ave, Keswick ON L4P 0E2 2.8km -
TD Canada Trust Branch and ATM
20865 Dalton Rd, Sutton West ON L0E 1R0 10.21km
- 3 bath
- 4 bed
- 2000 sqft
199 Biscayne Boulevard, Georgina, Ontario • L4P 3L5 • Keswick South
- 2 bath
- 4 bed
29 Alice Avenue, Georgina, Ontario • L4P 3C8 • Historic Lakeshore Communities
- 3 bath
- 4 bed
- 2000 sqft
355 Danny Wheeler Boulevard, Georgina, Ontario • L4P 3C8 • Keswick North














