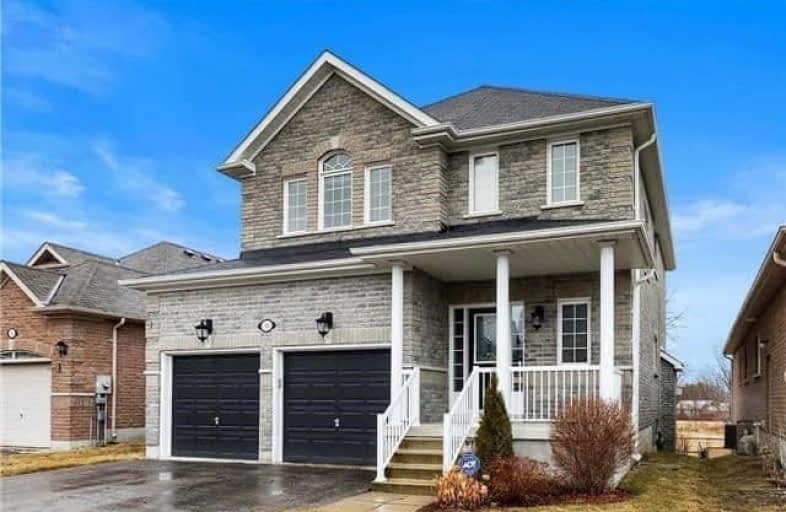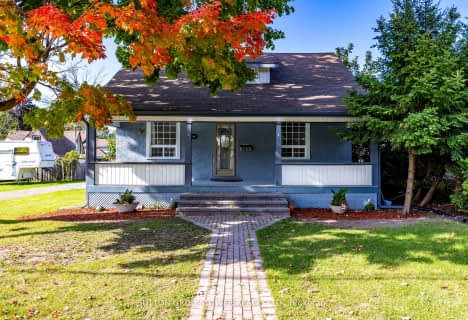
3D Walkthrough

Our Lady of the Lake Catholic Elementary School
Elementary: Catholic
1.81 km
Prince of Peace Catholic Elementary School
Elementary: Catholic
1.86 km
Jersey Public School
Elementary: Public
1.68 km
W J Watson Public School
Elementary: Public
1.28 km
R L Graham Public School
Elementary: Public
0.63 km
Fairwood Public School
Elementary: Public
1.12 km
Bradford Campus
Secondary: Public
14.95 km
Our Lady of the Lake Catholic College High School
Secondary: Catholic
1.79 km
Sutton District High School
Secondary: Public
11.16 km
Dr John M Denison Secondary School
Secondary: Public
17.89 km
Keswick High School
Secondary: Public
0.74 km
Nantyr Shores Secondary School
Secondary: Public
11.40 km




