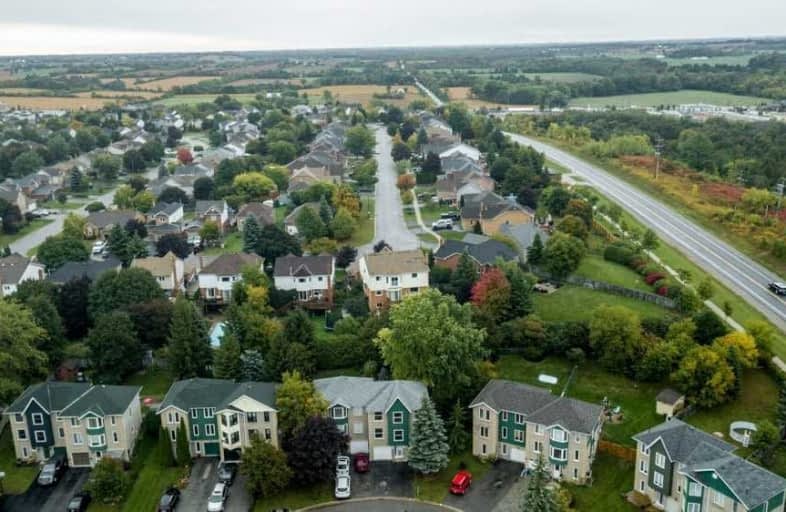Removed on Feb 21, 2019
Note: Property is not currently for sale or for rent.

-
Type: Semi-Detached
-
Style: 3-Storey
-
Size: 1500 sqft
-
Lot Size: 26.87 x 108.8 Feet
-
Age: 16-30 years
-
Taxes: $2,792 per year
-
Days on Site: 35 Days
-
Added: Jan 17, 2019 (1 month on market)
-
Updated:
-
Last Checked: 3 months ago
-
MLS®#: N4340023
-
Listed By: Keller williams realty centres, brokerage
Spacious Family Home On Quiet Street In Demand Neighbourhood! Open Concept Main Floor Features Kitchen W/ Pantry & Breakfast Bar, Combined Living & Dining Space, Cozy Gas Fireplace, Office Nook, W/O To Large Fully-Fenced Yard. Large Master Offers His&Her Closets, Hilltop Views Of Lake & Gorgeous Sunsets. Walking Distance To Schools, Parks. Updates Incl:Water Heater('18), Some Windows('18), 4-Pc Bath('16), Broadloom('17), Main Flr Laminate('14). Great Value!
Extras
Ground Floor Utility Room W/ Bonus Play Area, Direct Access To Garage. All Above Grade! Includes: All Appliances, Portable A/C Unit, Elfs, Gdo&Remote, Cvac & Attach (As-Is). Excludes:Curtains.
Property Details
Facts for 35 Annamaria Drive, Georgina
Status
Days on Market: 35
Last Status: Terminated
Sold Date: Jan 01, 0001
Closed Date: Jan 01, 0001
Expiry Date: Mar 19, 2019
Unavailable Date: Feb 21, 2019
Input Date: Jan 17, 2019
Property
Status: Sale
Property Type: Semi-Detached
Style: 3-Storey
Size (sq ft): 1500
Age: 16-30
Area: Georgina
Community: Keswick North
Availability Date: Tbd
Inside
Bedrooms: 3
Bathrooms: 2
Kitchens: 1
Rooms: 7
Den/Family Room: No
Air Conditioning: Other
Fireplace: Yes
Laundry Level: Lower
Central Vacuum: Y
Washrooms: 2
Utilities
Electricity: Yes
Gas: Yes
Cable: Available
Telephone: Available
Building
Basement: Other
Heat Type: Other
Heat Source: Gas
Exterior: Alum Siding
Exterior: Brick
Water Supply: Municipal
Special Designation: Unknown
Parking
Driveway: Private
Garage Spaces: 1
Garage Type: Built-In
Covered Parking Spaces: 2
Fees
Tax Year: 2018
Tax Legal Description: Pcl 22-3 Sec 65M2480; Pt Lt 22 Pl 65M2480, Pt 2*
Taxes: $2,792
Highlights
Feature: Golf
Feature: Library
Feature: Park
Feature: School
Land
Cross Street: The Queensway S & Oa
Municipality District: Georgina
Fronting On: East
Pool: None
Sewer: Sewers
Lot Depth: 108.8 Feet
Lot Frontage: 26.87 Feet
Lot Irregularities: Pie Shaped - Rear 65.
Acres: < .50
Waterfront: None
Additional Media
- Virtual Tour: http://wylieford.homelistingtours.com/listing2/-35-annamaria-drive
Rooms
Room details for 35 Annamaria Drive, Georgina
| Type | Dimensions | Description |
|---|---|---|
| Living 2nd | 4.35 x 6.02 | Laminate, Gas Fireplace, West View |
| Dining 2nd | 3.87 x 3.00 | Laminate, W/O To Yard, Open Concept |
| Kitchen 2nd | 2.84 x 3.55 | Breakfast Bar, O/Looks Backyard, Pantry |
| Master 3rd | 3.65 x 5.15 | Broadloom, His/Hers Closets, West View |
| 2nd Br 3rd | 2.89 x 3.47 | Broadloom, Closet, O/Looks Backyard |
| 3rd Br 3rd | 2.89 x 3.45 | Broadloom, Closet, O/Looks Backyard |
| Utility Ground | 2.66 x 4.35 | |
| Laundry Ground | - | Above Grade Window |
| Foyer Ground | - | Access To Garage |
| XXXXXXXX | XXX XX, XXXX |
XXXX XXX XXXX |
$XXX,XXX |
| XXX XX, XXXX |
XXXXXX XXX XXXX |
$XXX,XXX | |
| XXXXXXXX | XXX XX, XXXX |
XXXXXXX XXX XXXX |
|
| XXX XX, XXXX |
XXXXXX XXX XXXX |
$XXX,XXX | |
| XXXXXXXX | XXX XX, XXXX |
XXXXXXX XXX XXXX |
|
| XXX XX, XXXX |
XXXXXX XXX XXXX |
$XXX,XXX | |
| XXXXXXXX | XXX XX, XXXX |
XXXXXXX XXX XXXX |
|
| XXX XX, XXXX |
XXXXXX XXX XXXX |
$XXX,XXX | |
| XXXXXXXX | XXX XX, XXXX |
XXXXXXX XXX XXXX |
|
| XXX XX, XXXX |
XXXXXX XXX XXXX |
$XXX,XXX | |
| XXXXXXXX | XXX XX, XXXX |
XXXXXXX XXX XXXX |
|
| XXX XX, XXXX |
XXXXXX XXX XXXX |
$XXX,XXX | |
| XXXXXXXX | XXX XX, XXXX |
XXXXXXX XXX XXXX |
|
| XXX XX, XXXX |
XXXXXX XXX XXXX |
$XXX,XXX | |
| XXXXXXXX | XXX XX, XXXX |
XXXXXXX XXX XXXX |
|
| XXX XX, XXXX |
XXXXXX XXX XXXX |
$XXX,XXX |
| XXXXXXXX XXXX | XXX XX, XXXX | $697,000 XXX XXXX |
| XXXXXXXX XXXXXX | XXX XX, XXXX | $575,000 XXX XXXX |
| XXXXXXXX XXXXXXX | XXX XX, XXXX | XXX XXXX |
| XXXXXXXX XXXXXX | XXX XX, XXXX | $699,000 XXX XXXX |
| XXXXXXXX XXXXXXX | XXX XX, XXXX | XXX XXXX |
| XXXXXXXX XXXXXX | XXX XX, XXXX | $469,500 XXX XXXX |
| XXXXXXXX XXXXXXX | XXX XX, XXXX | XXX XXXX |
| XXXXXXXX XXXXXX | XXX XX, XXXX | $469,500 XXX XXXX |
| XXXXXXXX XXXXXXX | XXX XX, XXXX | XXX XXXX |
| XXXXXXXX XXXXXX | XXX XX, XXXX | $469,500 XXX XXXX |
| XXXXXXXX XXXXXXX | XXX XX, XXXX | XXX XXXX |
| XXXXXXXX XXXXXX | XXX XX, XXXX | $489,500 XXX XXXX |
| XXXXXXXX XXXXXXX | XXX XX, XXXX | XXX XXXX |
| XXXXXXXX XXXXXX | XXX XX, XXXX | $499,900 XXX XXXX |
| XXXXXXXX XXXXXXX | XXX XX, XXXX | XXX XXXX |
| XXXXXXXX XXXXXX | XXX XX, XXXX | $499,900 XXX XXXX |

Jersey Public School
Elementary: PublicKeswick Public School
Elementary: PublicLakeside Public School
Elementary: PublicW J Watson Public School
Elementary: PublicR L Graham Public School
Elementary: PublicFairwood Public School
Elementary: PublicBradford Campus
Secondary: PublicOur Lady of the Lake Catholic College High School
Secondary: CatholicSutton District High School
Secondary: PublicDr John M Denison Secondary School
Secondary: PublicKeswick High School
Secondary: PublicNantyr Shores Secondary School
Secondary: Public

