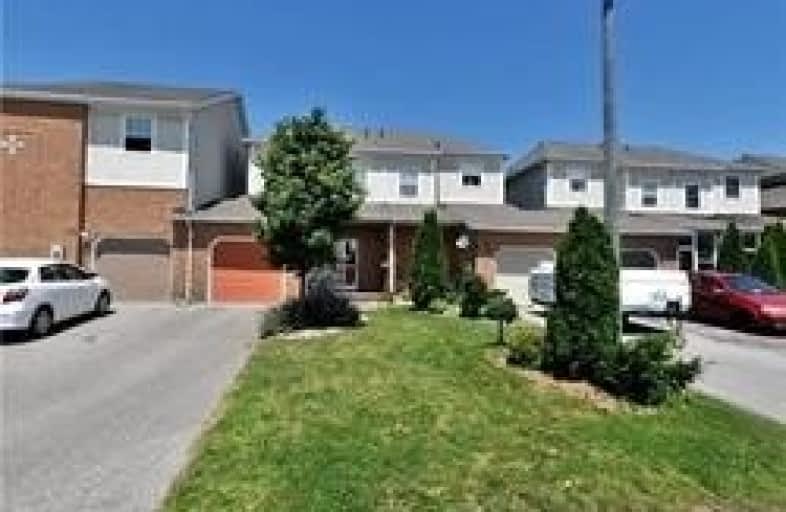Leased on Jan 25, 2020
Note: Property is not currently for sale or for rent.

-
Type: Att/Row/Twnhouse
-
Style: 2-Storey
-
Lease Term: 1 Year
-
Possession: Immed/Tba
-
All Inclusive: N
-
Lot Size: 0 x 0
-
Age: No Data
-
Days on Site: 40 Days
-
Added: Dec 15, 2019 (1 month on market)
-
Updated:
-
Last Checked: 3 months ago
-
MLS®#: N4654101
-
Listed By: Century 21 king`s quay real estate inc., brokerage
Spacious 3 Bedroom Freehold Townhouse Centrally Located At Keswick South, Practical Layout. Newly Painted. New Laminate Floor In Living&Dining Rm. Attached Garage With Access To Backyard. Long Driveway Park 2 Cars. Walk To School, Public Transit, Shopping Plaza &All Amenities. Bright &Spacious
Extras
Use Of Appliances, Wdw Coverings, Gas Burner&Light Fixtures. Tenant Pays All Utilities &Hwt Rental
Property Details
Facts for 35 Wrendale Crescent, Georgina
Status
Days on Market: 40
Last Status: Leased
Sold Date: Jan 25, 2020
Closed Date: Feb 01, 2020
Expiry Date: Mar 31, 2020
Sold Price: $1,800
Unavailable Date: Jan 25, 2020
Input Date: Dec 16, 2019
Prior LSC: Listing with no contract changes
Property
Status: Lease
Property Type: Att/Row/Twnhouse
Style: 2-Storey
Area: Georgina
Community: Keswick South
Availability Date: Immed/Tba
Inside
Bedrooms: 3
Bathrooms: 2
Kitchens: 1
Rooms: 6
Den/Family Room: No
Air Conditioning: Central Air
Fireplace: No
Laundry: Ensuite
Washrooms: 2
Utilities
Utilities Included: N
Building
Basement: Unfinished
Heat Type: Forced Air
Heat Source: Gas
Exterior: Brick
Exterior: Other
Private Entrance: Y
Water Supply: Municipal
Special Designation: Unknown
Parking
Driveway: Private
Parking Included: Yes
Garage Spaces: 1
Garage Type: Attached
Covered Parking Spaces: 2
Total Parking Spaces: 3
Fees
Cable Included: No
Central A/C Included: No
Common Elements Included: No
Heating Included: No
Hydro Included: No
Water Included: No
Land
Cross Street: Dovedale/Queensway
Municipality District: Georgina
Fronting On: North
Pool: None
Sewer: Sewers
Payment Frequency: Monthly
Rooms
Room details for 35 Wrendale Crescent, Georgina
| Type | Dimensions | Description |
|---|---|---|
| Living Ground | 2.99 x 7.77 | Laminate, O/Looks Backyard, W/O To Deck |
| Dining Ground | 2.47 x 3.05 | Laminate, O/Looks Backyard, Large Window |
| Kitchen Ground | 2.41 x 4.55 | Modern Kitchen, Eat-In Kitchen, Pantry |
| Master 2nd | 2.74 x 4.75 | Broadloom, W/I Closet, Window |
| 2nd Br 2nd | 2.68 x 3.66 | Broadloom, Closet, Window |
| 3rd Br 2nd | 2.74 x 3.66 | Broadloom, Closet, Window |
| XXXXXXXX | XXX XX, XXXX |
XXXXXX XXX XXXX |
$X,XXX |
| XXX XX, XXXX |
XXXXXX XXX XXXX |
$X,XXX | |
| XXXXXXXX | XXX XX, XXXX |
XXXXXX XXX XXXX |
$X,XXX |
| XXX XX, XXXX |
XXXXXX XXX XXXX |
$X,XXX | |
| XXXXXXXX | XXX XX, XXXX |
XXXXXXXX XXX XXXX |
|
| XXX XX, XXXX |
XXXXXX XXX XXXX |
$X,XXX | |
| XXXXXXXX | XXX XX, XXXX |
XXXX XXX XXXX |
$XXX,XXX |
| XXX XX, XXXX |
XXXXXX XXX XXXX |
$XXX,XXX |
| XXXXXXXX XXXXXX | XXX XX, XXXX | $1,800 XXX XXXX |
| XXXXXXXX XXXXXX | XXX XX, XXXX | $1,800 XXX XXXX |
| XXXXXXXX XXXXXX | XXX XX, XXXX | $1,500 XXX XXXX |
| XXXXXXXX XXXXXX | XXX XX, XXXX | $1,550 XXX XXXX |
| XXXXXXXX XXXXXXXX | XXX XX, XXXX | XXX XXXX |
| XXXXXXXX XXXXXX | XXX XX, XXXX | $1,550 XXX XXXX |
| XXXXXXXX XXXX | XXX XX, XXXX | $375,000 XXX XXXX |
| XXXXXXXX XXXXXX | XXX XX, XXXX | $374,900 XXX XXXX |

Our Lady of the Lake Catholic Elementary School
Elementary: CatholicPrince of Peace Catholic Elementary School
Elementary: CatholicJersey Public School
Elementary: PublicR L Graham Public School
Elementary: PublicFairwood Public School
Elementary: PublicLake Simcoe Public School
Elementary: PublicBradford Campus
Secondary: PublicOur Lady of the Lake Catholic College High School
Secondary: CatholicSutton District High School
Secondary: PublicDr John M Denison Secondary School
Secondary: PublicKeswick High School
Secondary: PublicNantyr Shores Secondary School
Secondary: Public

