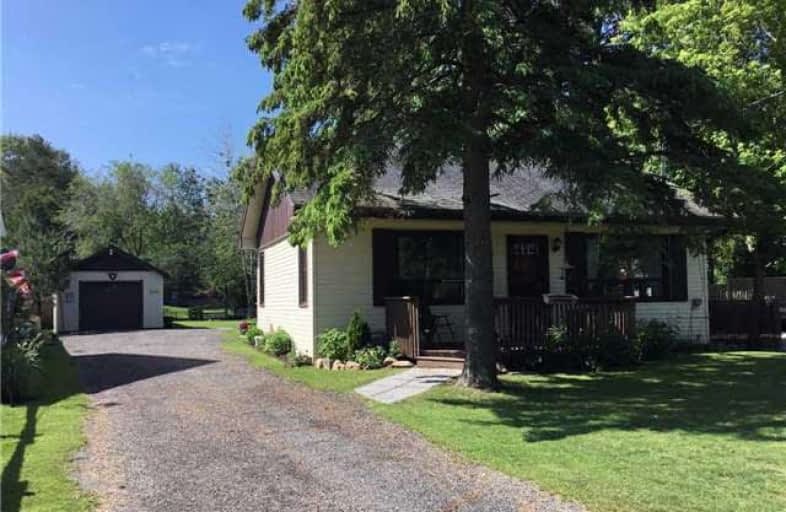Sold on Aug 02, 2017
Note: Property is not currently for sale or for rent.

-
Type: Detached
-
Style: Bungalow
-
Size: 1100 sqft
-
Lot Size: 52.2 x 170.3 Feet
-
Age: No Data
-
Taxes: $1,906 per year
-
Days on Site: 47 Days
-
Added: Sep 07, 2019 (1 month on market)
-
Updated:
-
Last Checked: 3 months ago
-
MLS®#: N3844283
-
Listed By: Sutton group-heritage realty inc., brokerage
Larger Than It Looks. Well Maintained Bungalow On Deep In Town Lot. Open Concept.Nice Layout. Master With 2 Pc Ensuite. 4 Ft Crawl Space. 14 X 39 Ft Insulated Garage With Woodstove. New Roof June 2017. Natural Gas To House
Extras
Include Fridge, Stove,Washer, Dryer, Built-In Dishwasher, Microwave, All Window Coverings. Shared Well. Gas Hwt Rental.
Property Details
Facts for 351 Pefferlaw Road, Georgina
Status
Days on Market: 47
Last Status: Sold
Sold Date: Aug 02, 2017
Closed Date: Aug 31, 2017
Expiry Date: Sep 16, 2017
Sold Price: $400,000
Unavailable Date: Aug 02, 2017
Input Date: Jun 16, 2017
Property
Status: Sale
Property Type: Detached
Style: Bungalow
Size (sq ft): 1100
Area: Georgina
Community: Pefferlaw
Availability Date: Tba
Inside
Bedrooms: 3
Bathrooms: 2
Kitchens: 1
Rooms: 5
Den/Family Room: No
Air Conditioning: Window Unit
Fireplace: No
Laundry Level: Main
Central Vacuum: N
Washrooms: 2
Utilities
Electricity: Yes
Gas: Yes
Cable: Yes
Telephone: Yes
Building
Basement: Crawl Space
Heat Type: Baseboard
Heat Source: Electric
Exterior: Alum Siding
Water Supply Type: Drilled Well
Water Supply: Well
Special Designation: Unknown
Parking
Driveway: Private
Garage Spaces: 2
Garage Type: Detached
Covered Parking Spaces: 6
Total Parking Spaces: 8
Fees
Tax Year: 2016
Tax Legal Description: Lot 1 Plan 370 Georgina
Taxes: $1,906
Highlights
Feature: Lake/Pond
Feature: Library
Feature: Park
Feature: Public Transit
Land
Cross Street: Pefferlaw Rd & Linde
Municipality District: Georgina
Fronting On: South
Pool: None
Sewer: Septic
Lot Depth: 170.3 Feet
Lot Frontage: 52.2 Feet
Rooms
Room details for 351 Pefferlaw Road, Georgina
| Type | Dimensions | Description |
|---|---|---|
| Living Main | 4.00 x 5.00 | Picture Window |
| Kitchen Main | 4.10 x 5.00 | Ceiling Fan |
| Master Main | 3.80 x 4.70 | Ensuite Bath |
| 2nd Br Main | 3.90 x 2.90 | Large Closet |
| 3rd Br Main | 3.80 x 3.00 | Large Closet |
| XXXXXXXX | XXX XX, XXXX |
XXXX XXX XXXX |
$XXX,XXX |
| XXX XX, XXXX |
XXXXXX XXX XXXX |
$XXX,XXX |
| XXXXXXXX XXXX | XXX XX, XXXX | $400,000 XXX XXXX |
| XXXXXXXX XXXXXX | XXX XX, XXXX | $429,900 XXX XXXX |

Holy Family Catholic School
Elementary: CatholicThorah Central Public School
Elementary: PublicBeaverton Public School
Elementary: PublicSunderland Public School
Elementary: PublicMorning Glory Public School
Elementary: PublicMcCaskill's Mills Public School
Elementary: PublicOur Lady of the Lake Catholic College High School
Secondary: CatholicBrock High School
Secondary: PublicSutton District High School
Secondary: PublicKeswick High School
Secondary: PublicPort Perry High School
Secondary: PublicUxbridge Secondary School
Secondary: Public

