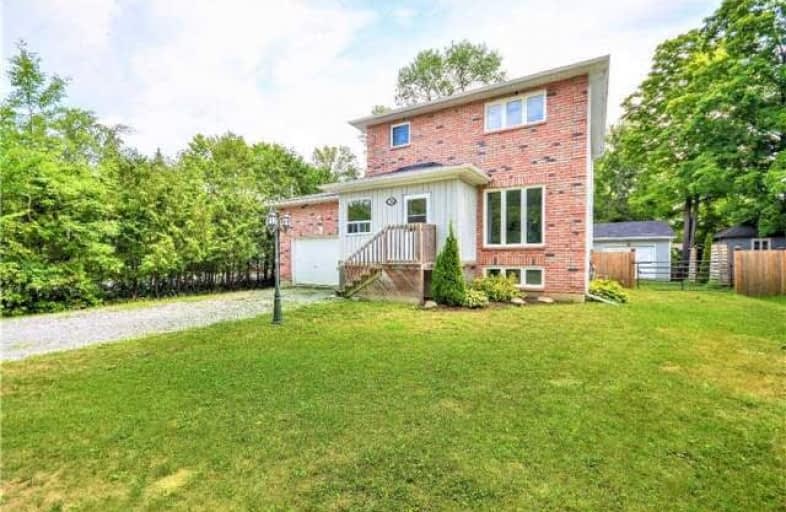Sold on Oct 24, 2018
Note: Property is not currently for sale or for rent.

-
Type: Detached
-
Style: 2-Storey
-
Size: 1500 sqft
-
Lot Size: 75 x 163 Feet
-
Age: 6-15 years
-
Taxes: $3,972 per year
-
Days on Site: 89 Days
-
Added: Sep 07, 2019 (2 months on market)
-
Updated:
-
Last Checked: 7 hours ago
-
MLS®#: N4204006
-
Listed By: Re/max country lakes realty inc., brokerage
Welcome To 36 Farley Circle, Located In The Beautiful Lakeside Area Of Willow Beach, This 4 Bed, 2 Bath Home Is Sure To Impress, Features Include: Open Concept Kitchen/Living/Dining Room With W/O To 24 Ft. X 20 Ft. Deck - Perfect For Entertaining, Fully Fin. Bsmnt With Rec Room And 2 Additional Bedrooms, Detached 26 Ft X 30 Ft Shop (Built In 2014) W/Scissor Joist Construction To Allow For Addition Of A Hoist, Custom Fire Pit Area, Separate Drilled Well For
Extras
Outside Watering, Deeded Lake Simcoe Access At End Of Street, This List Goes On And On, 15 Min. From 404, 10++
Property Details
Facts for 36 Farley Circle, Georgina
Status
Days on Market: 89
Last Status: Sold
Sold Date: Oct 24, 2018
Closed Date: Nov 30, 2018
Expiry Date: Oct 24, 2018
Sold Price: $530,000
Unavailable Date: Oct 24, 2018
Input Date: Jul 27, 2018
Prior LSC: Sold
Property
Status: Sale
Property Type: Detached
Style: 2-Storey
Size (sq ft): 1500
Age: 6-15
Area: Georgina
Community: Sutton & Jackson's Point
Availability Date: 30 Day/Tba
Inside
Bedrooms: 4
Bedrooms Plus: 2
Bathrooms: 2
Kitchens: 1
Rooms: 8
Den/Family Room: No
Air Conditioning: Central Air
Fireplace: No
Laundry Level: Main
Washrooms: 2
Utilities
Electricity: Yes
Gas: Yes
Cable: Yes
Telephone: Yes
Building
Basement: Finished
Basement 2: Full
Heat Type: Forced Air
Heat Source: Gas
Exterior: Brick
Exterior: Vinyl Siding
Water Supply Type: Drilled Well
Water Supply: Municipal
Special Designation: Unknown
Other Structures: Garden Shed
Parking
Driveway: Pvt Double
Garage Spaces: 3
Garage Type: Detached
Covered Parking Spaces: 6
Total Parking Spaces: 8
Fees
Tax Year: 2018
Tax Legal Description: Lt 27 Pl137 North Gwillimbury; Pt Lt26 Pl137 *
Taxes: $3,972
Highlights
Feature: Beach
Feature: Golf
Feature: Lake Access
Feature: Lake/Pond
Feature: Marina
Feature: Park
Land
Cross Street: Farley Cir & Metro R
Municipality District: Georgina
Fronting On: East
Pool: None
Sewer: Sewers
Lot Depth: 163 Feet
Lot Frontage: 75 Feet
Acres: < .50
Waterfront: None
Rooms
Room details for 36 Farley Circle, Georgina
| Type | Dimensions | Description |
|---|---|---|
| Kitchen Ground | 3.17 x 4.03 | Tile Floor, Pantry |
| Living Ground | 5.39 x 3.66 | Laminate, Ceiling Fan, Window |
| Dining Ground | 2.80 x 3.66 | Laminate, W/O To Deck |
| Master Ground | 4.74 x 4.51 | Laminate, Double Closet, W/O To Yard |
| Other Ground | 1.43 x 3.98 | W/O To Yard, Window |
| Laundry Ground | 2.12 x 2.91 | Tile Floor, 2 Pc Bath, Window |
| 2nd Br 2nd | 3.71 x 3.94 | Broadloom, Window, Closet |
| 3rd Br 2nd | 3.08 x 3.02 | Broadloom, Window, Closet |
| 4th Br 2nd | 3.08 x 3.02 | Broadloom, Window |
| Rec Bsmt | 3.55 x 4.43 | Broadloom, Window |
| 5th Br Bsmt | 3.23 x 3.03 | Broadloom, Window |
| Br Bsmt | 3.24 x 3.90 | Broadloom, Window |
| XXXXXXXX | XXX XX, XXXX |
XXXX XXX XXXX |
$XXX,XXX |
| XXX XX, XXXX |
XXXXXX XXX XXXX |
$XXX,XXX | |
| XXXXXXXX | XXX XX, XXXX |
XXXXXXX XXX XXXX |
|
| XXX XX, XXXX |
XXXXXX XXX XXXX |
$XXX,XXX |
| XXXXXXXX XXXX | XXX XX, XXXX | $530,000 XXX XXXX |
| XXXXXXXX XXXXXX | XXX XX, XXXX | $549,900 XXX XXXX |
| XXXXXXXX XXXXXXX | XXX XX, XXXX | XXX XXXX |
| XXXXXXXX XXXXXX | XXX XX, XXXX | $524,900 XXX XXXX |

St Bernadette's Catholic Elementary School
Elementary: CatholicDeer Park Public School
Elementary: PublicBlack River Public School
Elementary: PublicSutton Public School
Elementary: PublicKeswick Public School
Elementary: PublicW J Watson Public School
Elementary: PublicBradford Campus
Secondary: PublicOur Lady of the Lake Catholic College High School
Secondary: CatholicSutton District High School
Secondary: PublicKeswick High School
Secondary: PublicSt Peter's Secondary School
Secondary: CatholicNantyr Shores Secondary School
Secondary: Public

