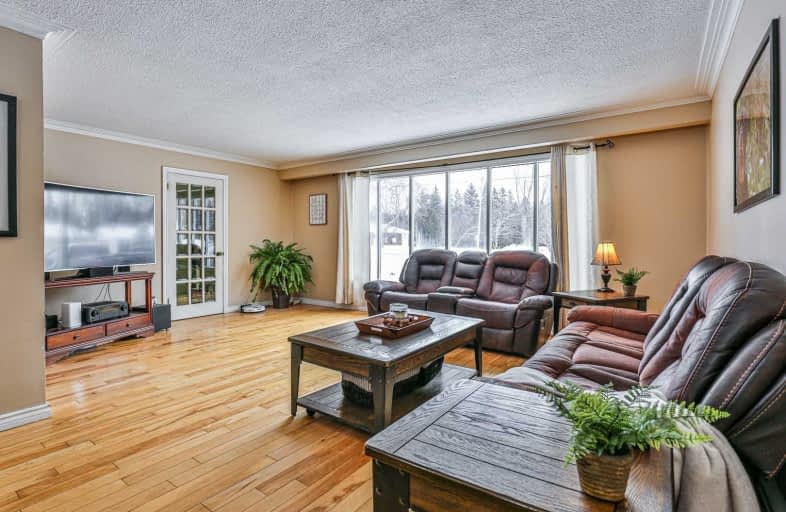
Holy Family Catholic School
Elementary: Catholic
13.11 km
Thorah Central Public School
Elementary: Public
14.23 km
Beaverton Public School
Elementary: Public
13.46 km
Sunderland Public School
Elementary: Public
11.97 km
Morning Glory Public School
Elementary: Public
3.87 km
McCaskill's Mills Public School
Elementary: Public
8.90 km
Our Lady of the Lake Catholic College High School
Secondary: Catholic
24.03 km
Brock High School
Secondary: Public
10.64 km
Sutton District High School
Secondary: Public
13.46 km
Keswick High School
Secondary: Public
23.38 km
Port Perry High School
Secondary: Public
30.59 km
Uxbridge Secondary School
Secondary: Public
23.78 km




