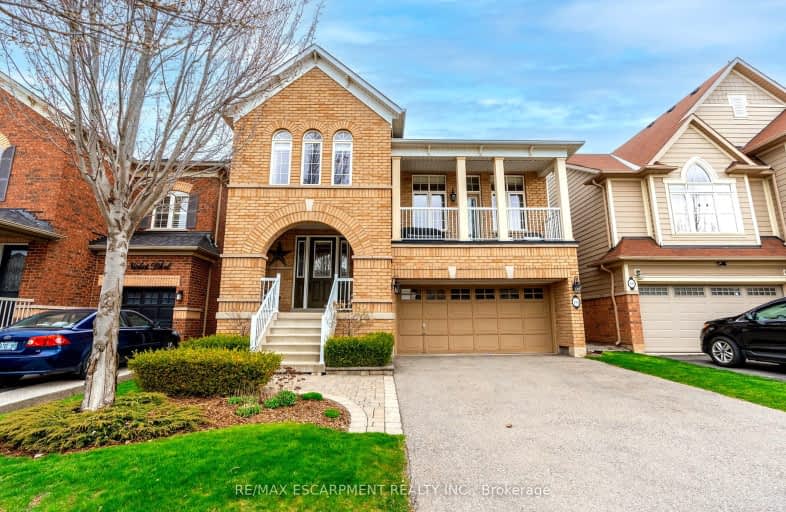Car-Dependent
- Most errands require a car.
28
/100
Minimal Transit
- Almost all errands require a car.
24
/100
Somewhat Bikeable
- Most errands require a car.
43
/100

Flamborough Centre School
Elementary: Public
3.02 km
St. Thomas Catholic Elementary School
Elementary: Catholic
1.59 km
Mary Hopkins Public School
Elementary: Public
1.18 km
Allan A Greenleaf Elementary
Elementary: Public
0.27 km
Guardian Angels Catholic Elementary School
Elementary: Catholic
0.91 km
Guy B Brown Elementary Public School
Elementary: Public
0.85 km
École secondaire Georges-P-Vanier
Secondary: Public
7.89 km
Aldershot High School
Secondary: Public
6.00 km
Sir John A Macdonald Secondary School
Secondary: Public
8.90 km
St. Mary Catholic Secondary School
Secondary: Catholic
9.23 km
Waterdown District High School
Secondary: Public
0.22 km
Westdale Secondary School
Secondary: Public
8.52 km
-
Kerncliff Park
2198 Kerns Rd, Burlington ON L7P 1P8 4.5km -
Hidden Valley Park
1137 Hidden Valley Rd, Burlington ON L7P 0T5 5.17km -
Kerns Park
1801 Kerns Rd, Burlington ON 5.87km
-
BMO Bank of Montreal
95 Dundas St E, Waterdown ON L9H 0C2 1.95km -
BMO Bank of Montreal
2201 Brant St, Burlington ON L7P 3N8 6.13km -
TD Bank Financial Group
596 Plains Rd E (King Rd.), Burlington ON L7T 2E7 6.63km














