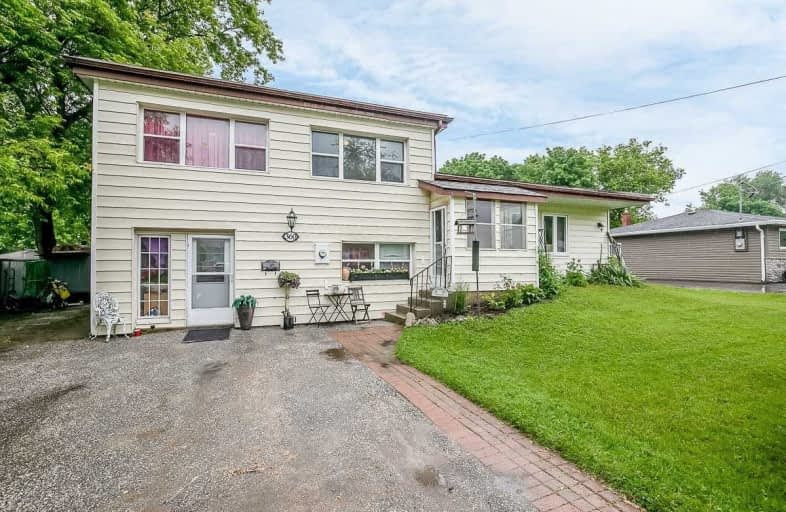Sold on Jul 22, 2020
Note: Property is not currently for sale or for rent.

-
Type: Detached
-
Style: Sidesplit 3
-
Lot Size: 75 x 100 Feet
-
Age: No Data
-
Taxes: $3,404 per year
-
Days on Site: 27 Days
-
Added: Jun 25, 2020 (3 weeks on market)
-
Updated:
-
Last Checked: 3 months ago
-
MLS®#: N4806741
-
Listed By: Jay miller real estate ltd., brokerage
Opportunity Knocks With This 4 Bedroom Family Home On A Beautiful 75' X 100' Lot With Adjoined Living Space For In-Laws Or Guests! Sun-Drenched Living Room Boasts Wood Burning Fireplace Combined With Spacious Dining Area. Roomy Bedrooms Including Master With 4-Piece Ensuite. Private Backyard Is Complete With Workshop, Outdoor Sauna & Plenty Of Space To Entertain. A Short Distance To Parks, Shopping, The Highway & More! Don't Miss Out!
Extras
Fridge X2, Stove X2, Washer, Dryer, Stand Up Freezer, Micro, Elfs, Wdw Covgs, Brdlm W/Id, Shed, Wood Burning Stove Insert, Island, Outdoor Sauna, Outdoor Workshop, Clothes Line, Wdw Air Conditioner X2, Hwt(O), Furnace(O).
Property Details
Facts for 360 Adeline Drive, Georgina
Status
Days on Market: 27
Last Status: Sold
Sold Date: Jul 22, 2020
Closed Date: Sep 28, 2020
Expiry Date: Sep 30, 2020
Sold Price: $540,000
Unavailable Date: Jul 22, 2020
Input Date: Jun 25, 2020
Property
Status: Sale
Property Type: Detached
Style: Sidesplit 3
Area: Georgina
Community: Keswick South
Availability Date: /Tba
Inside
Bedrooms: 4
Bathrooms: 3
Kitchens: 2
Rooms: 9
Den/Family Room: No
Air Conditioning: Wall Unit
Fireplace: Yes
Washrooms: 3
Building
Basement: Crawl Space
Heat Type: Forced Air
Heat Source: Gas
Exterior: Vinyl Siding
Water Supply: Municipal
Special Designation: Unknown
Parking
Driveway: Private
Garage Type: None
Covered Parking Spaces: 6
Total Parking Spaces: 6
Fees
Tax Year: 2019
Tax Legal Description: Lt 21 Pl 528 N Gwillimbury Town Of Georgina
Taxes: $3,404
Land
Cross Street: Irene/Haliburton
Municipality District: Georgina
Fronting On: North
Pool: None
Sewer: Sewers
Lot Depth: 100 Feet
Lot Frontage: 75 Feet
Additional Media
- Virtual Tour: https://www.jaymiller.ca/listing/360-adeline-drive-keswick/unbranded/
Rooms
Room details for 360 Adeline Drive, Georgina
| Type | Dimensions | Description |
|---|---|---|
| Living Main | 3.51 x 7.30 | Wood Floor, Large Window, Fireplace |
| Dining Main | 2.40 x 3.89 | Wood Floor, Large Window |
| Kitchen Main | 3.49 x 3.89 | Laminate, Backsplash, W/O To Yard |
| Master Upper | 3.26 x 3.64 | Wood Floor, Closet, 4 Pc Ensuite |
| 2nd Br Upper | 3.27 x 3.98 | Wood Floor, Closet, Large Window |
| 3rd Br Upper | 2.91 x 3.23 | Wood Floor, Closet, Large Closet |
| Other Lower | 2.99 x 4.51 | Ceramic Floor, B/I Shelves, W/O To Yard |
| Living Main | 3.00 x 4.02 | Laminate, Window, Pot Lights |
| Kitchen Main | 2.59 x 3.00 | Laminate, Window, Pot Lights |
| Br Main | 2.78 x 3.04 | Laminate, Large Window, Closet |
| XXXXXXXX | XXX XX, XXXX |
XXXX XXX XXXX |
$XXX,XXX |
| XXX XX, XXXX |
XXXXXX XXX XXXX |
$XXX,XXX | |
| XXXXXXXX | XXX XX, XXXX |
XXXXXXXX XXX XXXX |
|
| XXX XX, XXXX |
XXXXXX XXX XXXX |
$XXX,XXX |
| XXXXXXXX XXXX | XXX XX, XXXX | $540,000 XXX XXXX |
| XXXXXXXX XXXXXX | XXX XX, XXXX | $582,000 XXX XXXX |
| XXXXXXXX XXXXXXXX | XXX XX, XXXX | XXX XXXX |
| XXXXXXXX XXXXXX | XXX XX, XXXX | $699,000 XXX XXXX |

Our Lady of the Lake Catholic Elementary School
Elementary: CatholicPrince of Peace Catholic Elementary School
Elementary: CatholicJersey Public School
Elementary: PublicR L Graham Public School
Elementary: PublicFairwood Public School
Elementary: PublicLake Simcoe Public School
Elementary: PublicBradford Campus
Secondary: PublicOur Lady of the Lake Catholic College High School
Secondary: CatholicDr John M Denison Secondary School
Secondary: PublicKeswick High School
Secondary: PublicBradford District High School
Secondary: PublicNantyr Shores Secondary School
Secondary: Public- 1 bath
- 4 bed
278 Pasadena Drive, Georgina, Ontario • L4P 2Y9 • Keswick South



