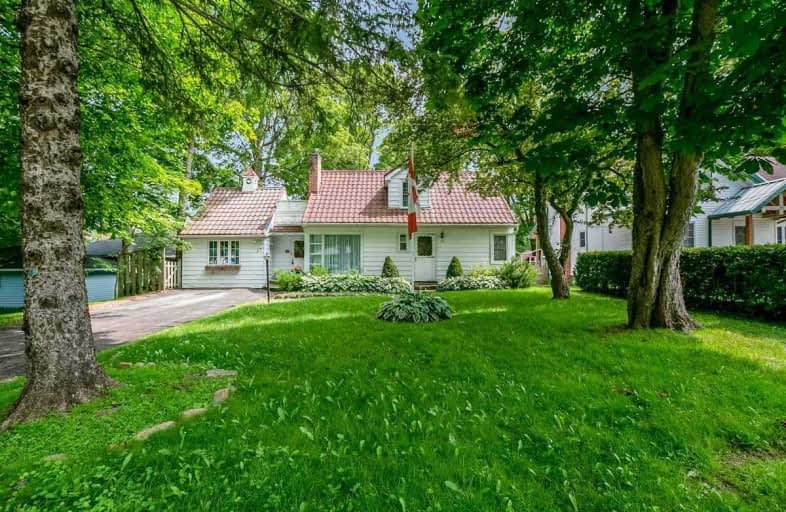Sold on Jul 19, 2019
Note: Property is not currently for sale or for rent.

-
Type: Detached
-
Style: 1 1/2 Storey
-
Lot Size: 63 x 192 Feet
-
Age: No Data
-
Taxes: $3,021 per year
-
Days on Site: 24 Days
-
Added: Sep 07, 2019 (3 weeks on market)
-
Updated:
-
Last Checked: 3 months ago
-
MLS®#: N4498549
-
Listed By: Right at home realty inc., brokerage
Charming 3 Bdrm Home Situated On A Gorgeous "Park Like" Mature Property Within Walking Distance To All Amenities. Wonderful, Well Kept Family Neighbourhood. Location! Location! This Home Features Undated Modern Kitchen & Bathrooms. Spacious Family Rm W/Fireplace,Lovely Large Screened In Rear Porch. Incredible 2nd Floor Master Bdrm With Private Roof Top Terrace. Short Walk To Groceries,Lcbo,Shoppers Drug Mart.Home Hardware, Tim Hortons - Everything You Need!
Extras
Inc: Existing Fridge,Gas Stove,Microwave,B/I Dishwasher,Washer,Dryer,Water Softener,Filtration System,Furnace/A/Clnr/Humidifier,Central A/C,Family Rm Gas Fireplace,All Elf's,Window Cov's,Blinds,200 Amp Service,Storage Shed
Property Details
Facts for 37 Woodriver Bend, Georgina
Status
Days on Market: 24
Last Status: Sold
Sold Date: Jul 19, 2019
Closed Date: Sep 20, 2019
Expiry Date: Nov 30, 2019
Sold Price: $495,000
Unavailable Date: Jul 19, 2019
Input Date: Jun 26, 2019
Property
Status: Sale
Property Type: Detached
Style: 1 1/2 Storey
Area: Georgina
Community: Sutton & Jackson's Point
Availability Date: Immed/Tba
Inside
Bedrooms: 3
Bathrooms: 2
Kitchens: 1
Rooms: 8
Den/Family Room: Yes
Air Conditioning: Central Air
Fireplace: Yes
Laundry Level: Lower
Washrooms: 2
Utilities
Electricity: Yes
Gas: Yes
Cable: Available
Telephone: Yes
Building
Basement: Full
Basement 2: Unfinished
Heat Type: Forced Air
Heat Source: Gas
Exterior: Alum Siding
Water Supply: Municipal
Special Designation: Unknown
Other Structures: Garden Shed
Parking
Driveway: Private
Garage Type: None
Covered Parking Spaces: 6
Total Parking Spaces: 6
Fees
Tax Year: 2018
Tax Legal Description: Plan 353 Lot 85
Taxes: $3,021
Highlights
Feature: Fenced Yard
Feature: Golf
Feature: Level
Feature: Part Cleared
Feature: School
Feature: Wooded/Treed
Land
Cross Street: Dalton/North Of Blac
Municipality District: Georgina
Fronting On: East
Pool: None
Sewer: Sewers
Lot Depth: 192 Feet
Lot Frontage: 63 Feet
Zoning: Residential
Additional Media
- Virtual Tour: http://wylieford.homelistingtours.com/listing2/37-woodriver-bend
Rooms
Room details for 37 Woodriver Bend, Georgina
| Type | Dimensions | Description |
|---|---|---|
| Living Main | 3.45 x 5.63 | Gas Fireplace, Hardwood Floor, O/Looks Frontyard |
| Family Main | 3.46 x 6.50 | Broadloom, Gas Fireplace, Ceiling Fan |
| Kitchen Main | 2.40 x 3.45 | Modern Kitchen, Breakfast Bar, Pantry |
| Breakfast Main | 2.42 x 3.00 | Laminate, W/O To Sunroom, O/Looks Backyard |
| 2nd Br Main | 3.06 x 3.80 | Hardwood Floor, Closet, Ceiling Fan |
| 3rd Br Main | 2.35 x 2.56 | Hardwood Floor, Closet, French Doors |
| Sunroom Main | 2.80 x 8.90 | Broadloom, O/Looks Backyard |
| Master 2nd | 3.78 x 4.50 | 3 Pc Ensuite, Wood Floor, W/O To Terrace |
| Bathroom Main | - | Renovated, 4 Pc Bath |
| XXXXXXXX | XXX XX, XXXX |
XXXX XXX XXXX |
$XXX,XXX |
| XXX XX, XXXX |
XXXXXX XXX XXXX |
$XXX,XXX |
| XXXXXXXX XXXX | XXX XX, XXXX | $495,000 XXX XXXX |
| XXXXXXXX XXXXXX | XXX XX, XXXX | $499,900 XXX XXXX |

St Bernadette's Catholic Elementary School
Elementary: CatholicDeer Park Public School
Elementary: PublicBlack River Public School
Elementary: PublicSutton Public School
Elementary: PublicMorning Glory Public School
Elementary: PublicW J Watson Public School
Elementary: PublicOur Lady of the Lake Catholic College High School
Secondary: CatholicSutton District High School
Secondary: PublicSacred Heart Catholic High School
Secondary: CatholicKeswick High School
Secondary: PublicNantyr Shores Secondary School
Secondary: PublicHuron Heights Secondary School
Secondary: Public- 1 bath
- 3 bed
48 Middle Street, Georgina, Ontario • L0E 1R0 • Sutton & Jackson's Point



