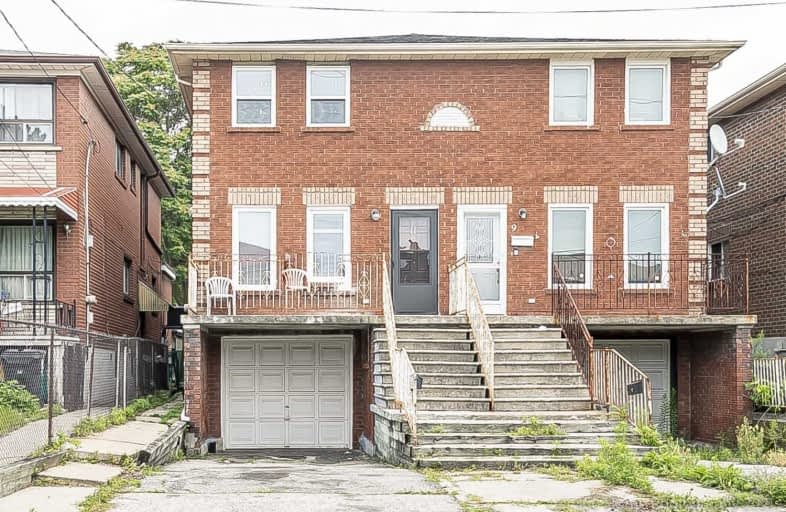Sold on Aug 19, 2021
Note: Property is not currently for sale or for rent.

-
Type: Semi-Detached
-
Style: 2-Storey
-
Size: 1500 sqft
-
Lot Size: 20.01 x 88.7 Feet
-
Age: No Data
-
Taxes: $3,947 per year
-
Days on Site: 38 Days
-
Added: Jul 12, 2021 (1 month on market)
-
Updated:
-
Last Checked: 3 months ago
-
MLS®#: W5304257
-
Listed By: Tradeworld realty inc, brokerage
Desirable Location. Bright And Spacious Over 1,500+ Sq Ft Above Ground. 4 Large Bedrooms +1. Newer All Brick Semi Detached House In A Quiet Neighborhood On A Cul-De-Sac. Finished Basement W/ Side Entrance & Door To Garage. Original Owner. Close To Major Grocery Stores, Big Box Stores, Retail Stores, Multicultural Restaurants, And A Variety Of Fast Food Options. Walking Distance To Many Different Ttc Lines With Access To Subway Stations.
Extras
Elf, Fridge, Stove, Washer & Dryer, Window Coverings, Cac, Hwt (R), Gb&E.
Property Details
Facts for 11 Hagar Avenue, Toronto
Status
Days on Market: 38
Last Status: Sold
Sold Date: Aug 19, 2021
Closed Date: Sep 20, 2021
Expiry Date: Oct 30, 2021
Sold Price: $938,888
Unavailable Date: Aug 19, 2021
Input Date: Jul 12, 2021
Property
Status: Sale
Property Type: Semi-Detached
Style: 2-Storey
Size (sq ft): 1500
Area: Toronto
Community: Rockcliffe-Smythe
Availability Date: 30-60 Days/Tba
Inside
Bedrooms: 4
Bedrooms Plus: 1
Bathrooms: 2
Kitchens: 1
Rooms: 7
Den/Family Room: No
Air Conditioning: Central Air
Fireplace: No
Washrooms: 2
Building
Basement: Finished
Heat Type: Forced Air
Heat Source: Gas
Exterior: Brick
Water Supply: Municipal
Special Designation: Unknown
Parking
Driveway: Private
Garage Spaces: 1
Garage Type: Built-In
Covered Parking Spaces: 2
Total Parking Spaces: 3
Fees
Tax Year: 2021
Tax Legal Description: Pt Lt 6-7 Pl664 West Toronto Junction Pt 6 63R4562
Taxes: $3,947
Land
Cross Street: St Clair / Runnymede
Municipality District: Toronto W03
Fronting On: East
Pool: None
Sewer: Sewers
Lot Depth: 88.7 Feet
Lot Frontage: 20.01 Feet
Rooms
Room details for 11 Hagar Avenue, Toronto
| Type | Dimensions | Description |
|---|---|---|
| Living Main | 3.38 x 6.18 | Parquet Floor, Combined W/Dining, Window |
| Dining Main | 3.38 x 6.18 | Parquet Floor, Combined W/Living, Window |
| Kitchen Main | 3.10 x 4.56 | Ceramic Floor, Window |
| 4th Br Main | 3.48 x 3.90 | Parquet Floor, Closet, Window |
| Master 2nd | 3.70 x 4.60 | Parquet Floor, Closet, Window |
| 2nd Br 2nd | 2.66 x 3.44 | Parquet Floor, Closet, Window |
| 3rd Br 2nd | 2.88 x 4.60 | Parquet Floor, Closet, Window |
| Br Bsmt | 4.25 x 4.60 | Broadloom, Closet, Window |
| XXXXXXXX | XXX XX, XXXX |
XXXX XXX XXXX |
$XXX,XXX |
| XXX XX, XXXX |
XXXXXX XXX XXXX |
$XXX,XXX |
| XXXXXXXX XXXX | XXX XX, XXXX | $938,888 XXX XXXX |
| XXXXXXXX XXXXXX | XXX XX, XXXX | $949,800 XXX XXXX |

École élémentaire publique L'Héritage
Elementary: PublicChar-Lan Intermediate School
Elementary: PublicSt Peter's School
Elementary: CatholicHoly Trinity Catholic Elementary School
Elementary: CatholicÉcole élémentaire catholique de l'Ange-Gardien
Elementary: CatholicWilliamstown Public School
Elementary: PublicÉcole secondaire publique L'Héritage
Secondary: PublicCharlottenburgh and Lancaster District High School
Secondary: PublicSt Lawrence Secondary School
Secondary: PublicÉcole secondaire catholique La Citadelle
Secondary: CatholicHoly Trinity Catholic Secondary School
Secondary: CatholicCornwall Collegiate and Vocational School
Secondary: Public

