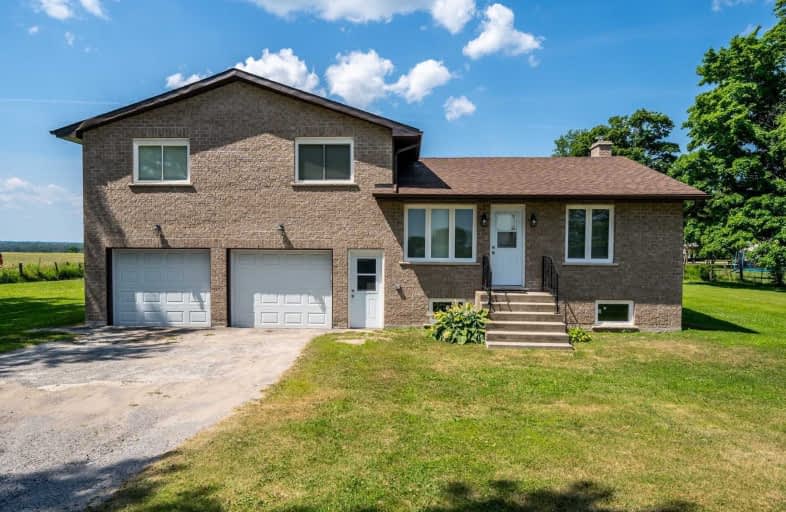Sold on Mar 12, 2021
Note: Property is not currently for sale or for rent.

-
Type: Detached
-
Style: Sidesplit 3
-
Lot Size: 1466.88 x 47.08 Acres
-
Age: No Data
-
Taxes: $4,252 per year
-
Days on Site: 253 Days
-
Added: Jul 02, 2020 (8 months on market)
-
Updated:
-
Last Checked: 3 months ago
-
MLS®#: N4814406
-
Listed By: Re/max all-stars realty inc., brokerage
An Ideal Property For Farm & Investment On 47.08 Acres W/ 2 Houses & Two Frontages (Kennedy + Glenwoods). Land Is High & All Workable. 60X50 Barn(Hydro & Water) - Det. Garage, Out Building -( + Century Home (Cira 1885) With Six Bedrooms 11 Rooms Total, 2 Storey, 2 Staircases To 2nd Level - "1st" House Is A Sidesplit With Finished Attached Double Garage & Inside Entry, Renovated 2018/19 ). Excellent Development Investment Potential Here !
Extras
All Appliances And Electrical Light Fixtures. Exclude Wood Storage Box In Front Sunroom In House 2.
Property Details
Facts for 3732 Glenwoods Avenue, Georgina
Status
Days on Market: 253
Last Status: Sold
Sold Date: Mar 12, 2021
Closed Date: Jun 30, 2021
Expiry Date: Jul 01, 2021
Sold Price: $1,780,000
Unavailable Date: Mar 12, 2021
Input Date: Jul 02, 2020
Property
Status: Sale
Property Type: Detached
Style: Sidesplit 3
Area: Georgina
Community: Belhaven
Availability Date: Flexible
Inside
Bedrooms: 3
Bathrooms: 2
Kitchens: 1
Rooms: 6
Den/Family Room: No
Air Conditioning: None
Fireplace: No
Laundry Level: Lower
Washrooms: 2
Utilities
Electricity: Yes
Building
Basement: Full
Basement 2: Unfinished
Heat Type: Baseboard
Heat Source: Electric
Exterior: Brick
Water Supply Type: Dug Well
Water Supply: Well
Special Designation: Unknown
Other Structures: Aux Residences
Other Structures: Barn
Parking
Driveway: Pvt Double
Garage Spaces: 2
Garage Type: Attached
Covered Parking Spaces: 10
Total Parking Spaces: 12
Fees
Tax Year: 2019
Tax Legal Description: Pt Lt 6 Con 5 N Gwillimbury As In R592130;
Taxes: $4,252
Highlights
Feature: Clear View
Feature: Fenced Yard
Feature: Sloping
Land
Cross Street: Glenwoods & Kennedy
Municipality District: Georgina
Fronting On: North
Parcel Number: 034660052
Pool: None
Sewer: Septic
Lot Depth: 47.08 Acres
Lot Frontage: 1466.88 Acres
Lot Irregularities: 1466.88 On Glenwoods
Acres: 25-49.99
Farm: Land & Bldgs
Rural Services: Electrical
Additional Media
- Virtual Tour: https://maddoxmedia.ca/3732-glenwoods-ave-keswick/
Rooms
Room details for 3732 Glenwoods Avenue, Georgina
| Type | Dimensions | Description |
|---|---|---|
| Kitchen Main | 3.49 x 4.03 | Renovated, Laminate, Eat-In Kitchen |
| Dining Main | 3.52 x 4.02 | Renovated, Window, Open Concept |
| Living Main | 3.22 x 7.11 | Renovated, W/O To Deck, Laminate |
| Master 2nd | 3.40 x 5.46 | Renovated, Broadloom, Closet |
| 2nd Br 2nd | 3.63 x 4.13 | Renovated, Broadloom, Closet |
| 3rd Br 2nd | 3.34 x 4.13 | Renovated, Broadloom, Closet |
| XXXXXXXX | XXX XX, XXXX |
XXXX XXX XXXX |
$X,XXX,XXX |
| XXX XX, XXXX |
XXXXXX XXX XXXX |
$X,XXX,XXX | |
| XXXXXXXX | XXX XX, XXXX |
XXXXXXXX XXX XXXX |
|
| XXX XX, XXXX |
XXXXXX XXX XXXX |
$X,XXX,XXX | |
| XXXXXXXX | XXX XX, XXXX |
XXXXXXXX XXX XXXX |
|
| XXX XX, XXXX |
XXXXXX XXX XXXX |
$X,XXX,XXX |
| XXXXXXXX XXXX | XXX XX, XXXX | $1,780,000 XXX XXXX |
| XXXXXXXX XXXXXX | XXX XX, XXXX | $1,849,900 XXX XXXX |
| XXXXXXXX XXXXXXXX | XXX XX, XXXX | XXX XXXX |
| XXXXXXXX XXXXXX | XXX XX, XXXX | $2,250,000 XXX XXXX |
| XXXXXXXX XXXXXXXX | XXX XX, XXXX | XXX XXXX |
| XXXXXXXX XXXXXX | XXX XX, XXXX | $2,550,000 XXX XXXX |

Our Lady of the Lake Catholic Elementary School
Elementary: CatholicPrince of Peace Catholic Elementary School
Elementary: CatholicJersey Public School
Elementary: PublicW J Watson Public School
Elementary: PublicR L Graham Public School
Elementary: PublicFairwood Public School
Elementary: PublicOur Lady of the Lake Catholic College High School
Secondary: CatholicSutton District High School
Secondary: PublicSacred Heart Catholic High School
Secondary: CatholicKeswick High School
Secondary: PublicNantyr Shores Secondary School
Secondary: PublicHuron Heights Secondary School
Secondary: Public- 4 bath
- 3 bed
22305 Kennedy Road, East Gwillimbury, Ontario • L0G 1R0 • Rural East Gwillimbury
- 3 bath
- 3 bed
- 2500 sqft
22187 McCowan Road, East Gwillimbury, Ontario • L0G 1M0 • Rural East Gwillimbury




