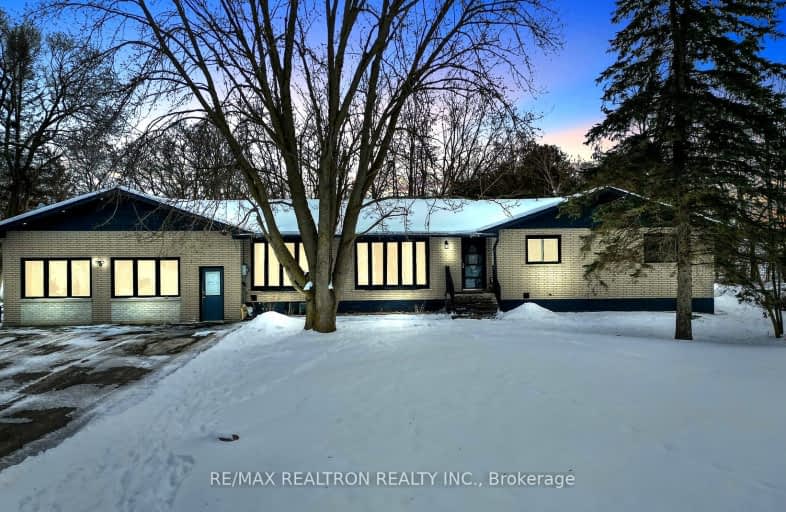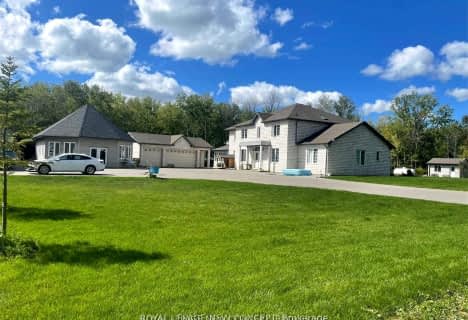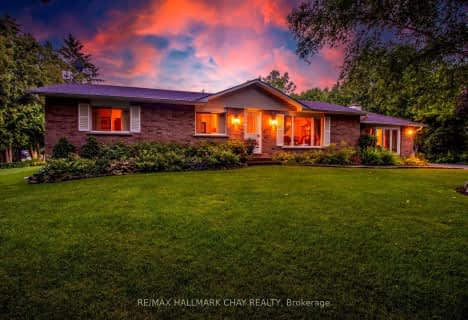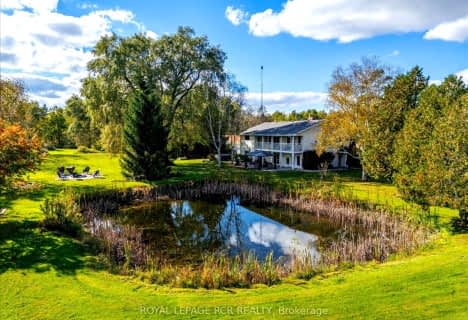Car-Dependent
- Almost all errands require a car.
Somewhat Bikeable
- Most errands require a car.

Our Lady of the Lake Catholic Elementary School
Elementary: CatholicPrince of Peace Catholic Elementary School
Elementary: CatholicJersey Public School
Elementary: PublicR L Graham Public School
Elementary: PublicFairwood Public School
Elementary: PublicLake Simcoe Public School
Elementary: PublicOur Lady of the Lake Catholic College High School
Secondary: CatholicSutton District High School
Secondary: PublicDr John M Denison Secondary School
Secondary: PublicSacred Heart Catholic High School
Secondary: CatholicKeswick High School
Secondary: PublicHuron Heights Secondary School
Secondary: Public-
Bayview Park
Bayview Ave (btw Bayview & Lowndes), Keswick ON 6.93km -
Whipper Watson Park
Georgina ON 7.17km -
Vivian Creek Park
Mount Albert ON L0G 1M0 9.59km
-
RBC Royal Bank
23564 Woodbine Ave, Keswick ON L4P 0E2 4.9km -
President's Choice Financial Pavilion and ATM
24018 Woodbine Ave, Keswick ON L4P 0M3 5.5km -
Localcoin Bitcoin ATM - Keswick Variety
532 the Queensway S, Keswick ON L4P 2E6 6.32km
- 4 bath
- 5 bed
- 3500 sqft
21324 McCowan Road, East Gwillimbury, Ontario • L0G 1M0 • Rural East Gwillimbury










