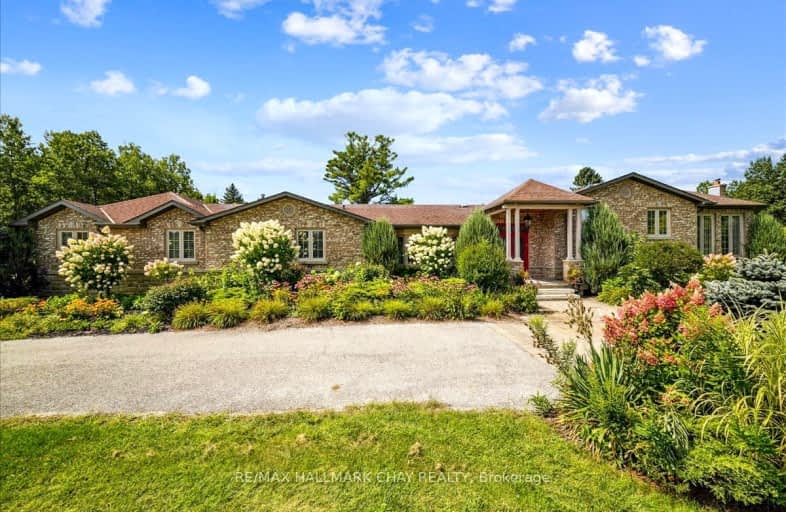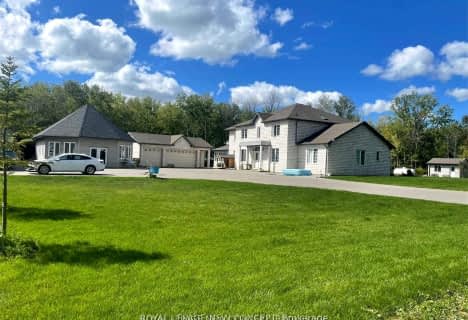Car-Dependent
- Almost all errands require a car.
Somewhat Bikeable
- Most errands require a car.

Prince of Peace Catholic Elementary School
Elementary: CatholicJersey Public School
Elementary: PublicMount Albert Public School
Elementary: PublicRobert Munsch Public School
Elementary: PublicFairwood Public School
Elementary: PublicLake Simcoe Public School
Elementary: PublicOur Lady of the Lake Catholic College High School
Secondary: CatholicSutton District High School
Secondary: PublicSacred Heart Catholic High School
Secondary: CatholicKeswick High School
Secondary: PublicHuron Heights Secondary School
Secondary: PublicNewmarket High School
Secondary: Public-
Brown Hill Park
East Gwillimbury ON 3.8km -
Bayview Park
Bayview Ave (btw Bayview & Lowndes), Keswick ON 9.27km -
Georgina's Leash Free Dog Park
9.41km
-
President's Choice Financial Pavilion and ATM
24018 Woodbine Ave, Keswick ON L4P 0M3 7.86km -
CoinFlip Bitcoin ATM
24164 Woodbine Ave, Keswick ON L4P 0L3 8.13km -
CIBC
248 the Queensway S, Keswick ON L4P 2B1 9.01km




