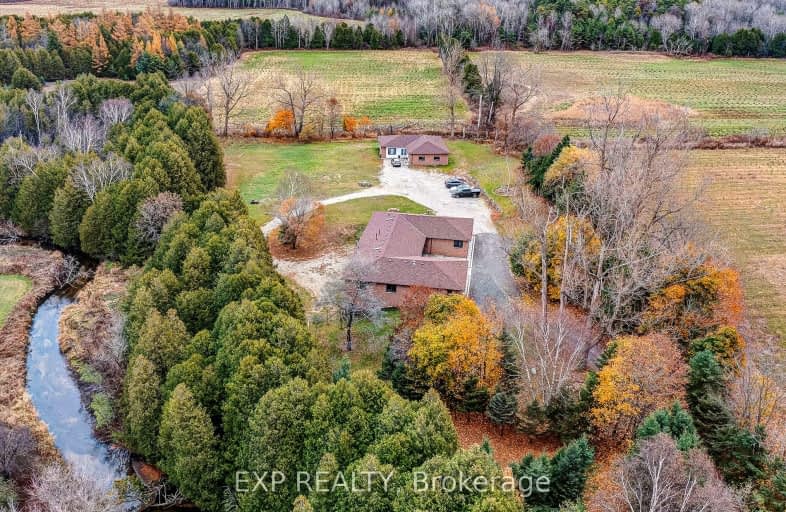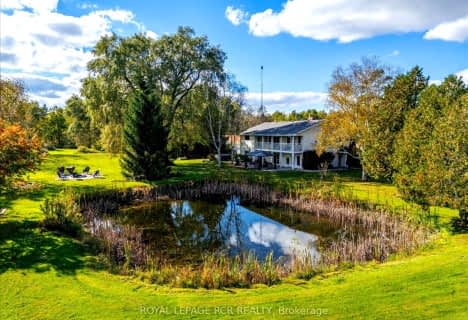Car-Dependent
- Almost all errands require a car.
Somewhat Bikeable
- Almost all errands require a car.

Queensville Public School
Elementary: PublicOur Lady of Good Counsel Catholic Elementary School
Elementary: CatholicMount Albert Public School
Elementary: PublicRobert Munsch Public School
Elementary: PublicFairwood Public School
Elementary: PublicLake Simcoe Public School
Elementary: PublicOur Lady of the Lake Catholic College High School
Secondary: CatholicSutton District High School
Secondary: PublicSacred Heart Catholic High School
Secondary: CatholicKeswick High School
Secondary: PublicHuron Heights Secondary School
Secondary: PublicNewmarket High School
Secondary: Public-
Lions and Sun Bar and Lounge
18947 Woodbine Avenue, East Gwillimbury, ON L0G 1V0 8.51km -
St. Louis Bar And Grill
23580 Woodbine Avenue, Keswick, ON L4P 0E2 9.41km -
The Naked Wing
24018 Woodbine Avenue, Georgina, ON L4P 3E9 10.02km
-
Coffee Time
23721 Ontario 48, Baldwin, ON L0E 1A0 8.74km -
Tim Hortons
772 The Queensway S, Suite 690, Georgina, ON L4P 2G6 9.6km -
McDonald's
24018 Woodbine Avenue, Keswick, ON L4P 3E9 10.04km
-
Snap Fitness
702 The Queensway S, Keswick, ON L4P 2E7 9.67km -
Matrix of Motion
1110 Stellar Drive, Unit 104, Newmarket, ON L3Y 7B7 12.05km -
Fit4Less
1111 Davis Dr, Unit 35, Newmarket, ON L3Y 8X2 12.92km
-
Zehrs Market
24018 Woodbine Avenue, Keswick, ON L4P 3E9 10km -
Shoppers Drug Mart
417 The Queensway S, Keswick, ON L4P 2C7 10.34km -
New Care Pharmacy
17730 Leslie Street, Unit 109, Newmarket, ON L3Y 3E4 12.57km
-
The North Burger
20473 Highway 48, Mount Albert, ON L0G 1M0 1.98km -
Bare Bistro
20237 Kennedy Road, East Gwillimbury, ON L0G 1V0 2.66km -
Frano Pizza And Panini
19364 ON-48, Mount Albert, ON L0G 1M0 4.09km
-
Upper Canada Mall
17600 Yonge Street, Newmarket, ON L3Y 4Z1 16.03km -
Smart Centres Aurora
135 First Commerce Drive, Aurora, ON L4G 0G2 17.65km -
East End Corners
12277 Main Street, Whitchurch-Stouffville, ON L4A 0Y1 23.55km
-
Vince's Market
19101 Leslie Street, Sharon, ON L0G 1V0 9.99km -
Zehrs Market
24018 Woodbine Avenue, Keswick, ON L4P 3E9 10km -
Bulk Barn
76 Arlington Drive, Suite 3, Georgina, ON L4P 0A9 10.71km
-
The Beer Store
1100 Davis Drive, Newmarket, ON L3Y 8W8 13.01km -
LCBO
94 First Commerce Drive, Aurora, ON L4G 0H5 17.97km -
Lcbo
15830 Bayview Avenue, Aurora, ON L4G 7Y3 18.12km
-
Shell
19364 Highway 48, East Gwillimbury, ON L0G 1M0 4.11km -
Esso
22766 Woodbine Avenue, Keswick, ON L4P 3E9 7.77km -
Dale's Transmission
24047 Woodbine Avenue, Keswick, ON L4P 3E9 10.18km
-
Stardust
893 Mount Albert Road, East Gwillimbury, ON L0G 1V0 11.42km -
The G E M Theatre
11 Church Street, Keswick, ON L4P 3E9 11.85km -
The Gem Theatre
11 Church Street, Georgina, ON L4P 3E9 11.91km
-
Newmarket Public Library
438 Park Aveniue, Newmarket, ON L3Y 1W1 15.31km -
Uxbridge Public Library
9 Toronto Street S, Uxbridge, ON L9P 1P3 19.56km -
Aurora Public Library
15145 Yonge Street, Aurora, ON L4G 1M1 21.06km
-
VCA Canada 404 Veterinary Emergency and Referral Hospital
510 Harry Walker Parkway S, Newmarket, ON L3Y 0B3 14.32km -
Southlake Regional Health Centre
596 Davis Drive, Newmarket, ON L3Y 2P9 14.33km -
Markham Stouffville Hospital
381 Church Street, Markham, ON L3P 7P3 33.04km
-
Valleyview Park
175 Walter English Dr (at Petal Av), East Gwillimbury ON 9.41km -
Rogers Reservoir Conservation Area
East Gwillimbury ON 12.35km -
East Gwillimbury Community Centre Playground
East Gwillimbury ON 12.99km
-
RBC Royal Bank
1181 Davis Dr, Newmarket ON L3Y 8R1 12.7km -
TD Bank Financial Group
1155 Davis Dr, Newmarket ON L3Y 8R1 12.77km -
Scotiabank
1100 Davis Dr (at Leslie St.), Newmarket ON L3Y 8W8 12.98km
- 4 bath
- 5 bed
- 3500 sqft
21324 McCowan Road, East Gwillimbury, Ontario • L0G 1M0 • Rural East Gwillimbury











