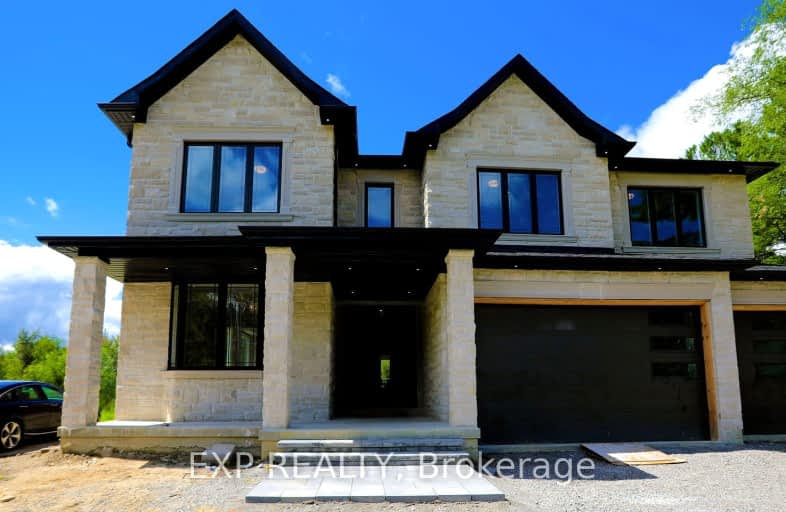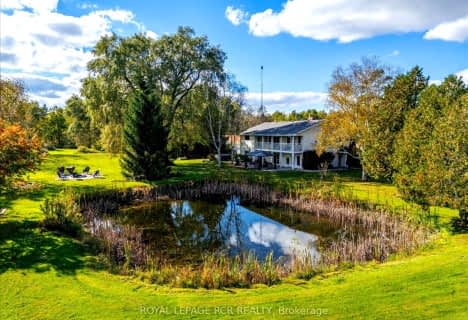Sold on Apr 26, 2024
Note: Property is not currently for sale or for rent.

-
Type: Detached
-
Style: 2-Storey
-
Size: 5000 sqft
-
Lot Size: 200 x 437.43 Feet
-
Age: 0-5 years
-
Taxes: $3,268 per year
-
Days on Site: 84 Days
-
Added: Feb 02, 2024 (2 months on market)
-
Updated:
-
Last Checked: 3 months ago
-
MLS®#: N8041132
-
Listed By: Exp realty
East Gwillimbury - Welcome home! Beautiful 5 + 1 bed, 6 bathroom home with over 5000 sq ft. This chic, custom built home features high end Jenn Air appliances, an elevator, speakers in each room, gleaming hardwood floors and pot lights throughout! Lots of open space for your family and friends - ideal for entertaining. Flooded with natural light. Coffered ceilings & gas fireplace in Family Room. Picture perfect views in the open concept kitchen with s/steel appliances, custom cabinets & island & perfect for hosting with a walkout to the deck overlooking pond. Grand primary bedroom with sitting area, his/hers closets & 5 pc ensuite with soaker tub plus separate shower. 2nd floor Laundry Room with sink & storage. Amazing & private location nestled around nature with a scenic pond with thousands of gold fish. Picture yourself waking up, sipping coffee and looking at nature just outside your door. Great move-in condition - this home will not disappoint. Property taxes not yet reassessed
Extras
All ELFs, Jenn Air B/I appliances, s/s bar fridge, stove, range hood, double oven, dishwasher, furnace, Hrv, CAC, Water softener, CVAC w equip, EGDO w remote, B/I Wifi, alarm system, Tankless HWT, new drilled well & septic system (2020)
Property Details
Facts for 21372 Highway 48, East Gwillimbury
Status
Days on Market: 84
Last Status: Sold
Sold Date: Apr 26, 2024
Closed Date: Jul 17, 2024
Expiry Date: Jul 02, 2024
Sold Price: $1,780,000
Unavailable Date: Apr 26, 2024
Input Date: Feb 02, 2024
Property
Status: Sale
Property Type: Detached
Style: 2-Storey
Size (sq ft): 5000
Age: 0-5
Area: East Gwillimbury
Community: Rural East Gwillimbury
Availability Date: Flex
Inside
Bedrooms: 5
Bedrooms Plus: 1
Bathrooms: 6
Kitchens: 1
Rooms: 15
Den/Family Room: Yes
Air Conditioning: Central Air
Fireplace: Yes
Laundry Level: Upper
Washrooms: 6
Utilities
Electricity: Yes
Gas: No
Cable: Yes
Telephone: Yes
Building
Basement: Full
Basement 2: Unfinished
Heat Type: Forced Air
Heat Source: Propane
Exterior: Brick
Exterior: Stone
Elevator: Y
Water Supply Type: Drilled Well
Water Supply: Well
Special Designation: Unknown
Other Structures: Garden Shed
Parking
Driveway: Pvt Double
Garage Spaces: 3
Garage Type: Attached
Covered Parking Spaces: 12
Total Parking Spaces: 15
Fees
Tax Year: 2023
Tax Legal Description: Pt Lt 26 Con 7(Eg),Pt 1, 65R23578; East Gwillimbury
Taxes: $3,268
Highlights
Feature: Lake/Pond
Feature: School Bus Route
Land
Cross Street: Holborn Rd/ Hwy 48
Municipality District: East Gwillimbury
Fronting On: West
Parcel Number: 034610168
Pool: None
Sewer: Septic
Lot Depth: 437.43 Feet
Lot Frontage: 200 Feet
Acres: 2-4.99
Waterfront: None
Rooms
Room details for 21372 Highway 48, East Gwillimbury
| Type | Dimensions | Description |
|---|---|---|
| Living Main | 3.97 x 4.87 | Hardwood Floor, Crown Moulding, Coffered Ceiling |
| Dining Main | 3.97 x 4.87 | Hardwood Floor, Crown Moulding, Coffered Ceiling |
| Family Main | 3.65 x 6.50 | Hardwood Floor, Gas Fireplace, Coffered Ceiling |
| Kitchen Main | 3.35 x 5.20 | Ceramic Floor, O/Looks Ravine, Centre Island |
| Foyer Main | 2.35 x 2.75 | Double Doors, Open Concept, Pot Lights |
| Office Main | 3.35 x 3.05 | Hardwood Floor, 3 Pc Ensuite |
| Prim Bdrm 2nd | 4.57 x 11.00 | Hardwood Floor, 5 Pc Ensuite, His/Hers Closets |
| 2nd Br 2nd | 3.65 x 4.87 | Hardwood Floor, 4 Pc Ensuite, W/I Closet |
| 3rd Br 2nd | 3.65 x 5.45 | Hardwood Floor, Semi Ensuite, W/I Closet |
| 4th Br 2nd | 3.96 x 6.10 | Hardwood Floor, Semi Ensuite, W/I Closet |
| 5th Br 2nd | 3.65 x 5.45 | Hardwood Floor, 4 Pc Ensuite, W/I Closet |
| Laundry 2nd | 2.25 x 3.95 | Laundry Sink, Tile Floor, B/I Shelves |
| XXXXXXXX | XXX XX, XXXX |
XXXXXX XXX XXXX |
$X,XXX,XXX |
| XXXXXXXX | XXX XX, XXXX |
XXXXXXXX XXX XXXX |
|
| XXX XX, XXXX |
XXXXXX XXX XXXX |
$X,XXX,XXX | |
| XXXXXXXX | XXX XX, XXXX |
XXXXXXXX XXX XXXX |
|
| XXX XX, XXXX |
XXXXXX XXX XXXX |
$X,XXX,XXX | |
| XXXXXXXX | XXX XX, XXXX |
XXXXXXX XXX XXXX |
|
| XXX XX, XXXX |
XXXXXX XXX XXXX |
$X,XXX,XXX | |
| XXXXXXXX | XXX XX, XXXX |
XXXXXXX XXX XXXX |
|
| XXX XX, XXXX |
XXXXXX XXX XXXX |
$X,XXX,XXX | |
| XXXXXXXX | XXX XX, XXXX |
XXXXXXX XXX XXXX |
|
| XXX XX, XXXX |
XXXXXX XXX XXXX |
$X,XXX,XXX | |
| XXXXXXXX | XXX XX, XXXX |
XXXXXXX XXX XXXX |
|
| XXX XX, XXXX |
XXXXXX XXX XXXX |
$X,XXX,XXX | |
| XXXXXXXX | XXX XX, XXXX |
XXXXXXX XXX XXXX |
|
| XXX XX, XXXX |
XXXXXX XXX XXXX |
$X,XXX,XXX | |
| XXXXXXXX | XXX XX, XXXX |
XXXXXXX XXX XXXX |
|
| XXX XX, XXXX |
XXXXXX XXX XXXX |
$XXX,XXX | |
| XXXXXXXX | XXX XX, XXXX |
XXXXXXXX XXX XXXX |
|
| XXX XX, XXXX |
XXXXXX XXX XXXX |
$XXX,XXX |
| XXXXXXXX XXXXXX | XXX XX, XXXX | $1,849,999 XXX XXXX |
| XXXXXXXX XXXXXXXX | XXX XX, XXXX | XXX XXXX |
| XXXXXXXX XXXXXX | XXX XX, XXXX | $2,150,000 XXX XXXX |
| XXXXXXXX XXXXXXXX | XXX XX, XXXX | XXX XXXX |
| XXXXXXXX XXXXXX | XXX XX, XXXX | $2,150,000 XXX XXXX |
| XXXXXXXX XXXXXXX | XXX XX, XXXX | XXX XXXX |
| XXXXXXXX XXXXXX | XXX XX, XXXX | $2,250,000 XXX XXXX |
| XXXXXXXX XXXXXXX | XXX XX, XXXX | XXX XXXX |
| XXXXXXXX XXXXXX | XXX XX, XXXX | $2,699,000 XXX XXXX |
| XXXXXXXX XXXXXXX | XXX XX, XXXX | XXX XXXX |
| XXXXXXXX XXXXXX | XXX XX, XXXX | $2,999,999 XXX XXXX |
| XXXXXXXX XXXXXXX | XXX XX, XXXX | XXX XXXX |
| XXXXXXXX XXXXXX | XXX XX, XXXX | $3,399,000 XXX XXXX |
| XXXXXXXX XXXXXXX | XXX XX, XXXX | XXX XXXX |
| XXXXXXXX XXXXXX | XXX XX, XXXX | $3,488,000 XXX XXXX |
| XXXXXXXX XXXXXXX | XXX XX, XXXX | XXX XXXX |
| XXXXXXXX XXXXXX | XXX XX, XXXX | $439,900 XXX XXXX |
| XXXXXXXX XXXXXXXX | XXX XX, XXXX | XXX XXXX |
| XXXXXXXX XXXXXX | XXX XX, XXXX | $459,000 XXX XXXX |
Car-Dependent
- Almost all errands require a car.
Somewhat Bikeable
- Almost all errands require a car.

Sutton Public School
Elementary: PublicJersey Public School
Elementary: PublicMount Albert Public School
Elementary: PublicRobert Munsch Public School
Elementary: PublicFairwood Public School
Elementary: PublicLake Simcoe Public School
Elementary: PublicOur Lady of the Lake Catholic College High School
Secondary: CatholicSutton District High School
Secondary: PublicSacred Heart Catholic High School
Secondary: CatholicKeswick High School
Secondary: PublicHuron Heights Secondary School
Secondary: PublicNewmarket High School
Secondary: Public-
Anchor Park
East Gwillimbury ON 14.98km -
Jacksons Point Park
Georgina ON 15.29km -
Jackson's Point
Georgina ON 15.36km
-
RBC Royal Bank
24018 Woodbine Ave, Keswick ON L4P 0M3 10.17km -
Scotiabank
443 the Queensway S, Keswick ON L4P 3J4 10.77km -
CIBC
248 the Queensway S, Keswick ON L4P 2B1 11.3km
- 4 bath
- 5 bed
- 3500 sqft
21324 McCowan Road, East Gwillimbury, Ontario • L0G 1M0 • Rural East Gwillimbury



