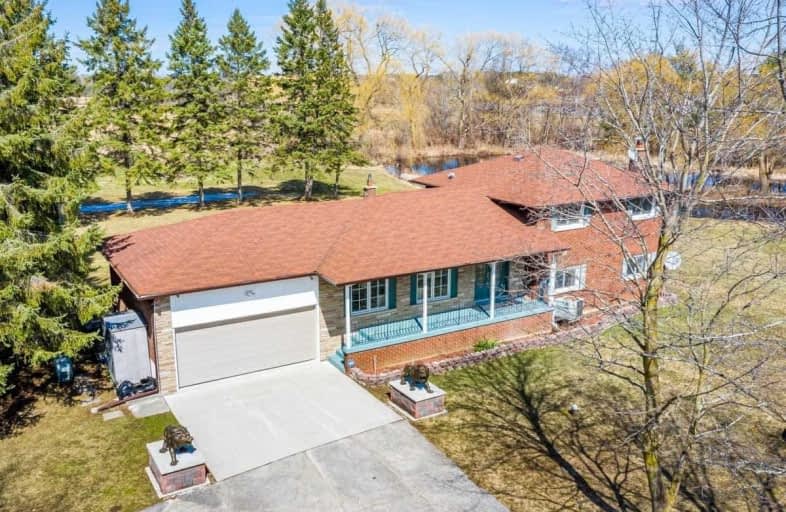Sold on Apr 03, 2021
Note: Property is not currently for sale or for rent.

-
Type: Detached
-
Style: Sidesplit 4
-
Lot Size: 98.76 x 414.59 Metres
-
Age: No Data
-
Taxes: $5,597 per year
-
Days on Site: 4 Days
-
Added: Mar 30, 2021 (4 days on market)
-
Updated:
-
Last Checked: 3 months ago
-
MLS®#: N5172751
-
Listed By: Homelife new world realty inc., brokerage
Charming & Beautifully Maintained 4 Bedroom Side-Split Detached House Nestled On Over 10 Acres Of Property! Enjoy Views Of The Wide Landscaped Yard W/ Large Pond From The Patio Or Master Bedroom W/O. Perfect For Entertaining Guests! Spacious Rooms & Hardwood Flooring. Refinished Double Car Garage Floor W/ Direct Access To Rec Room. Easy Access To Highway 404 & <45 Min To Toronto! Perfect For A Family Or For Investment Purposes W/ Large Level Rectangular Lot!
Extras
3D Virtual Tour Attached. Includes: Newer Windows, Fridge, Stove, Dishwasher, Vent Hood, Washer & Dryer, Water Softener And Electric Garage Door Opener.
Property Details
Facts for 3688 Boag Road, East Gwillimbury
Status
Days on Market: 4
Last Status: Sold
Sold Date: Apr 03, 2021
Closed Date: Jul 15, 2021
Expiry Date: Jul 05, 2021
Sold Price: $1,450,000
Unavailable Date: Apr 03, 2021
Input Date: Mar 30, 2021
Prior LSC: Listing with no contract changes
Property
Status: Sale
Property Type: Detached
Style: Sidesplit 4
Area: East Gwillimbury
Community: Queensville
Availability Date: Tbd
Inside
Bedrooms: 4
Bathrooms: 3
Kitchens: 1
Rooms: 9
Den/Family Room: Yes
Air Conditioning: Central Air
Fireplace: Yes
Laundry Level: Lower
Central Vacuum: Y
Washrooms: 3
Building
Basement: Finished
Basement 2: Sep Entrance
Heat Type: Forced Air
Heat Source: Oil
Exterior: Brick
Water Supply: Well
Special Designation: Unknown
Parking
Driveway: Circular
Garage Spaces: 2
Garage Type: Attached
Covered Parking Spaces: 8
Total Parking Spaces: 10
Fees
Tax Year: 2020
Tax Legal Description: Pt Ne1/4 Lt31 Con 5 E Gwillimbury; Pt Se1/4 Lt 31*
Taxes: $5,597
Highlights
Feature: Clear View
Feature: Lake/Pond
Feature: Level
Feature: Wooded/Treed
Land
Cross Street: Kennedy Rd & Ravensh
Municipality District: East Gwillimbury
Fronting On: North
Pool: None
Sewer: Septic
Lot Depth: 414.59 Metres
Lot Frontage: 98.76 Metres
Lot Irregularities: 10.10 Acres
Acres: 10-24.99
Zoning: *Con 5 E Gwillim
Additional Media
- Virtual Tour: https://www.houssmax.ca/vtournb/c1739562
Rooms
Room details for 3688 Boag Road, East Gwillimbury
| Type | Dimensions | Description |
|---|---|---|
| Living Main | 3.72 x 6.04 | Indirect Lights, O/Looks Garden, Wood Floor |
| Dining Main | 3.54 x 3.38 | O/Looks Backyard, Wood Floor |
| Kitchen Main | 3.38 x 2.16 | Granite Counter, O/Looks Backyard |
| Breakfast Main | 3.38 x 3.08 | O/Looks Backyard, W/O To Deck |
| Master Upper | 3.38 x 5.09 | 4 Pc Ensuite, Overlook Water, W/O To Sundeck |
| Br Upper | 4.08 x 3.57 | South View, Wood Floor |
| Br Upper | 2.87 x 3.08 | South View, Wood Floor |
| Br Lower | 3.35 x 2.74 | Above Grade Window, North View, Wood Floor |
| Family Lower | 7.47 x 7.53 | Above Grade Window, Fireplace, W/O To Patio |
| Rec Bsmt | 3.35 x 6.92 | Access To Garage, Broadloom |
| XXXXXXXX | XXX XX, XXXX |
XXXX XXX XXXX |
$X,XXX,XXX |
| XXX XX, XXXX |
XXXXXX XXX XXXX |
$X,XXX,XXX | |
| XXXXXXXX | XXX XX, XXXX |
XXXXXXXX XXX XXXX |
|
| XXX XX, XXXX |
XXXXXX XXX XXXX |
$X,XXX,XXX |
| XXXXXXXX XXXX | XXX XX, XXXX | $1,450,000 XXX XXXX |
| XXXXXXXX XXXXXX | XXX XX, XXXX | $1,390,000 XXX XXXX |
| XXXXXXXX XXXXXXXX | XXX XX, XXXX | XXX XXXX |
| XXXXXXXX XXXXXX | XXX XX, XXXX | $1,800,000 XXX XXXX |

Our Lady of the Lake Catholic Elementary School
Elementary: CatholicPrince of Peace Catholic Elementary School
Elementary: CatholicJersey Public School
Elementary: PublicR L Graham Public School
Elementary: PublicFairwood Public School
Elementary: PublicLake Simcoe Public School
Elementary: PublicOur Lady of the Lake Catholic College High School
Secondary: CatholicSutton District High School
Secondary: PublicDr John M Denison Secondary School
Secondary: PublicSacred Heart Catholic High School
Secondary: CatholicKeswick High School
Secondary: PublicHuron Heights Secondary School
Secondary: Public

