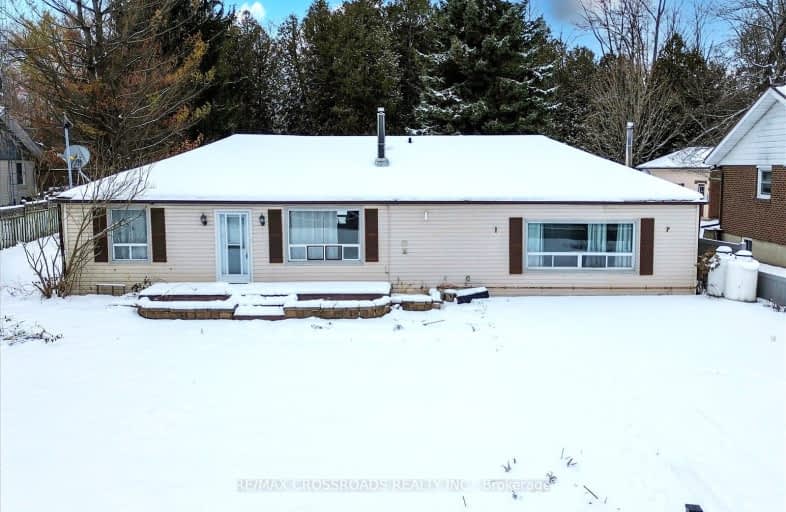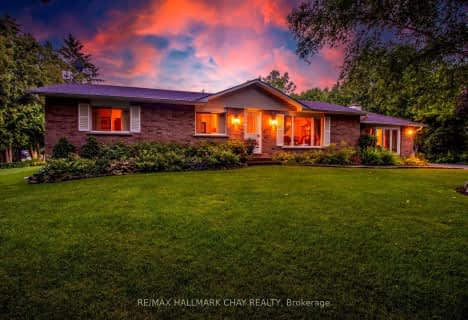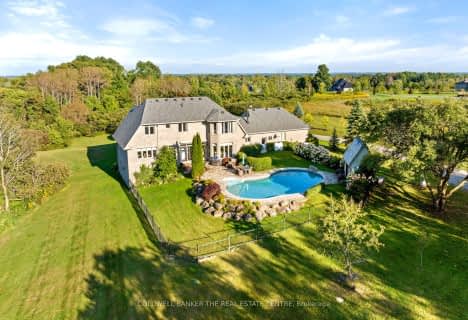Car-Dependent
- Almost all errands require a car.
Somewhat Bikeable
- Almost all errands require a car.

Queensville Public School
Elementary: PublicOur Lady of the Lake Catholic Elementary School
Elementary: CatholicPrince of Peace Catholic Elementary School
Elementary: CatholicJersey Public School
Elementary: PublicFairwood Public School
Elementary: PublicLake Simcoe Public School
Elementary: PublicOur Lady of the Lake Catholic College High School
Secondary: CatholicDr John M Denison Secondary School
Secondary: PublicSacred Heart Catholic High School
Secondary: CatholicKeswick High School
Secondary: PublicHuron Heights Secondary School
Secondary: PublicNewmarket High School
Secondary: Public-
Riverdrive Park Playground
East Gwillimbury ON 9.58km -
Van Zant Park
Wayne Dr, Newmarket ON 12.1km -
Charles E Boyd park
Crowder, Newmarket 13.44km
-
RBC Royal Bank
23564 Woodbine Ave, Keswick ON L4P 0E2 5.56km -
BMO Bank of Montreal
76 Arlington Dr, Keswick ON L4P 0A9 7.21km -
CIBC
15 Harry Walker Pky N, Newmarket ON L3Y 7B3 12.25km










