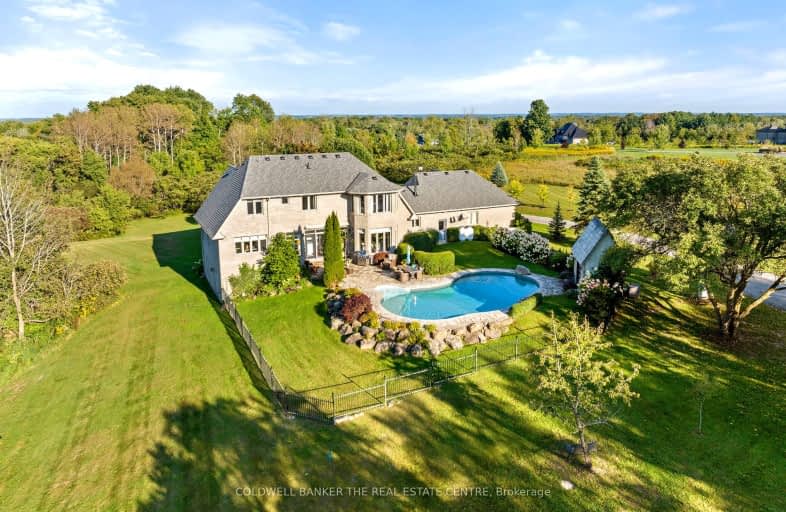Car-Dependent
- Almost all errands require a car.
0
/100
Somewhat Bikeable
- Almost all errands require a car.
19
/100

Queensville Public School
Elementary: Public
5.02 km
Our Lady of the Lake Catholic Elementary School
Elementary: Catholic
5.59 km
Prince of Peace Catholic Elementary School
Elementary: Catholic
5.48 km
Jersey Public School
Elementary: Public
5.53 km
Fairwood Public School
Elementary: Public
5.94 km
Lake Simcoe Public School
Elementary: Public
4.15 km
Our Lady of the Lake Catholic College High School
Secondary: Catholic
5.57 km
Dr John M Denison Secondary School
Secondary: Public
12.55 km
Sacred Heart Catholic High School
Secondary: Catholic
13.00 km
Keswick High School
Secondary: Public
6.34 km
Huron Heights Secondary School
Secondary: Public
12.36 km
Newmarket High School
Secondary: Public
14.10 km
-
Queensville Park
East Gwillimbury ON 4.5km -
Vista Park
4.61km -
Valleyview Park
175 Walter English Dr (at Petal Av), East Gwillimbury ON 6.01km
-
RBC Royal Bank ATM
1514 Ravenshoe Rd, Keswick ON L4P 0P3 4.32km -
TD Canada Trust Branch and ATM
23532 Woodbine Ave, Keswick ON L4P 0E2 5.37km -
Scotiabank
23556 Woodbine Ave, Georgina ON L4P 0E2 5.49km


