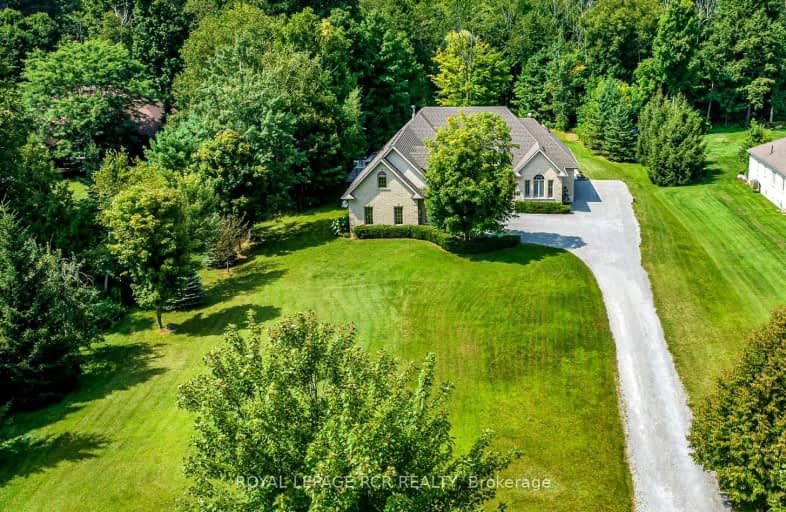Car-Dependent
- Almost all errands require a car.
0
/100
Somewhat Bikeable
- Almost all errands require a car.
22
/100

Queensville Public School
Elementary: Public
5.34 km
Our Lady of the Lake Catholic Elementary School
Elementary: Catholic
5.61 km
Prince of Peace Catholic Elementary School
Elementary: Catholic
5.50 km
Jersey Public School
Elementary: Public
5.54 km
Fairwood Public School
Elementary: Public
5.89 km
Lake Simcoe Public School
Elementary: Public
4.25 km
Our Lady of the Lake Catholic College High School
Secondary: Catholic
5.58 km
Dr John M Denison Secondary School
Secondary: Public
12.84 km
Sacred Heart Catholic High School
Secondary: Catholic
13.24 km
Keswick High School
Secondary: Public
6.32 km
Huron Heights Secondary School
Secondary: Public
12.61 km
Newmarket High School
Secondary: Public
14.32 km
-
Valleyview Park
175 Walter English Dr (at Petal Av), East Gwillimbury ON 6.32km -
Bayview Park
Bayview Ave (btw Bayview & Lowndes), Keswick ON 6.76km -
Anchor Park
East Gwillimbury ON 9.33km
-
Scotiabank
23556 Woodbine Ave, Georgina ON L4P 0E2 5.43km -
President's Choice Financial ATM
411 the Queensway S, Keswick ON L4P 2C7 6.01km -
BMO Bank of Montreal
1111 Davis Dr, Newmarket ON L3Y 8X2 12km


