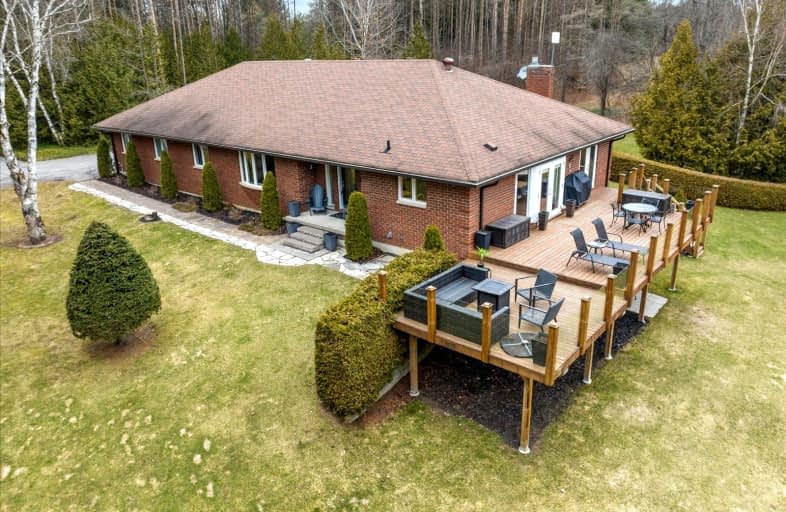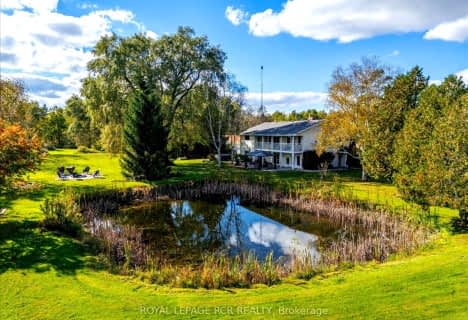
Car-Dependent
- Almost all errands require a car.
Somewhat Bikeable
- Most errands require a car.

Queensville Public School
Elementary: PublicPrince of Peace Catholic Elementary School
Elementary: CatholicOur Lady of Good Counsel Catholic Elementary School
Elementary: CatholicJersey Public School
Elementary: PublicFairwood Public School
Elementary: PublicLake Simcoe Public School
Elementary: PublicOur Lady of the Lake Catholic College High School
Secondary: CatholicDr John M Denison Secondary School
Secondary: PublicSacred Heart Catholic High School
Secondary: CatholicKeswick High School
Secondary: PublicHuron Heights Secondary School
Secondary: PublicNewmarket High School
Secondary: Public-
St. Louis Bar And Grill
23580 Woodbine Avenue, Keswick, ON L4P 0E2 6.85km -
Lions and Sun Bar and Lounge
18947 Woodbine Avenue, East Gwillimbury, ON L0G 1V0 7.37km -
The Naked Wing
24018 Woodbine Avenue, Georgina, ON L4P 3E9 7.55km
-
Bare Bistro
20237 Kennedy Road, East Gwillimbury, ON L0G 1V0 3.04km -
Country Style
22766 Woodbine Avenue, Georgina, ON L4P 3C8 4.81km -
Tim Hortons
772 The Queensway S, Suite 690, Georgina, ON L4P 2G6 6.43km
-
Snap Fitness
702 The Queensway S, Keswick, ON L4P 2E7 6.5km -
Matrix of Motion
1110 Stellar Drive, Unit 104, Newmarket, ON L3Y 7B7 10.96km -
Fit4Less
1111 Davis Dr, Unit 35, Newmarket, ON L3Y 8X2 11.97km
-
Shoppers Drug Mart
417 The Queensway S, Keswick, ON L4P 2C7 7.48km -
Zehrs Market
24018 Woodbine Avenue, Keswick, ON L4P 3E9 7.53km -
New Care Pharmacy
17730 Leslie Street, Unit 109, Newmarket, ON L3Y 3E4 11.49km
-
Bare Bistro
20237 Kennedy Road, East Gwillimbury, ON L0G 1V0 3.04km -
The Ladle
20215 Woodbine Ave, East Gwillimbury, ON L0G 1R0 4km -
Jacx Restaurant Bar And Grill
20215 Woodbine Avenue, East Gwillimbury, ON L0G 1R0 4.41km
-
Upper Canada Mall
17600 Yonge Street, Newmarket, ON L3Y 4Z1 14.39km -
Smart Centres Aurora
135 First Commerce Drive, Aurora, ON L4G 0G2 17.33km -
Cookstown Outlet Mall
3311 County Road 89m, Unit C27, Innisfil, ON L9S 4P6 20.46km
-
Foodland
Mount Albert, ON L0G 7.03km -
Freshco
443 The Queensway S, Georgina, ON L4P 2T9 7.2km -
Price Chopper
443 The Queensway S, Keswick, ON L4P 3J4 7.3km
-
The Beer Store
1100 Davis Drive, Newmarket, ON L3Y 8W8 12.06km -
Lcbo
15830 Bayview Avenue, Aurora, ON L4G 7Y3 17.29km -
LCBO
94 First Commerce Drive, Aurora, ON L4G 0H5 17.61km
-
Esso
22766 Woodbine Avenue, Keswick, ON L4P 3E9 4.81km -
Shell
19364 Highway 48, East Gwillimbury, ON L0G 1M0 6.8km -
Dale's Transmission
24047 Woodbine Avenue, Keswick, ON L4P 3E9 7.77km
-
Stardust
893 Mount Albert Road, East Gwillimbury, ON L0G 1V0 9.38km -
The G E M Theatre
11 Church Street, Keswick, ON L4P 3E9 9.65km -
The Gem Theatre
11 Church Street, Georgina, ON L4P 3E9 9.73km
-
Newmarket Public Library
438 Park Aveniue, Newmarket, ON L3Y 1W1 14.02km -
Innisfil Public Library
967 Innisfil Beach Road, Innisfil, ON L9S 1V3 20.1km -
Aurora Public Library
15145 Yonge Street, Aurora, ON L4G 1M1 20.13km
-
Southlake Regional Health Centre
596 Davis Drive, Newmarket, ON L3Y 2P9 13.07km -
VCA Canada 404 Veterinary Emergency and Referral Hospital
510 Harry Walker Parkway S, Newmarket, ON L3Y 0B3 13.66km -
Royal Victoria Hospital
201 Georgian Drive, Barrie, ON L4M 6M2 34.41km
-
Valleyview Park
175 Walter English Dr (at Petal Av), East Gwillimbury ON 6.89km -
Bayview Park
Bayview Ave (btw Bayview & Lowndes), Keswick ON 8.24km -
Sharon Hills Park
East Gwillimbury ON 8.24km
-
RBC Royal Bank ATM
1514 Ravenshoe Rd, Keswick ON L4P 0P3 6.08km -
Localcoin Bitcoin ATM - Keswick Variety
532 the Queensway S, Keswick ON L4P 2E6 7.14km -
CIBC
24 the Queensway S, Keswick ON L4P 1Y9 9.99km
- 4 bath
- 5 bed
- 3500 sqft
21324 McCowan Road, East Gwillimbury, Ontario • L0G 1M0 • Rural East Gwillimbury


