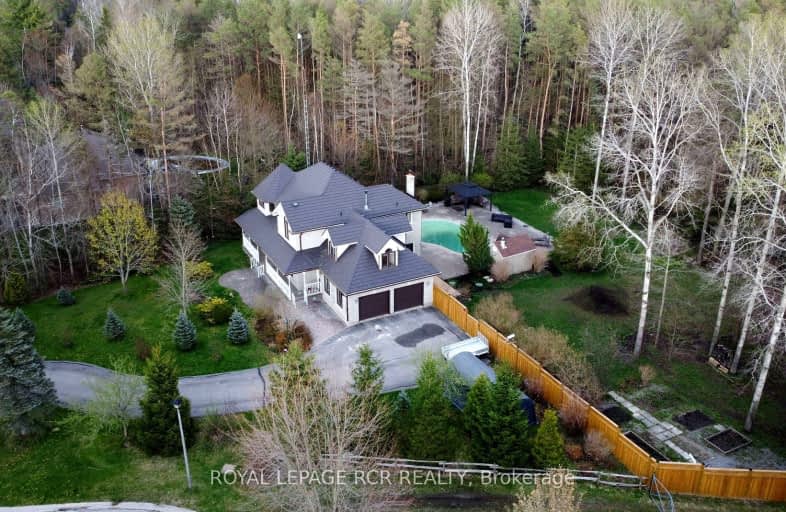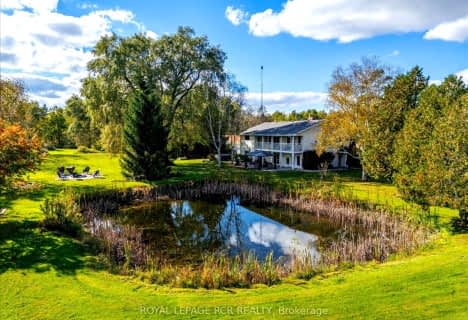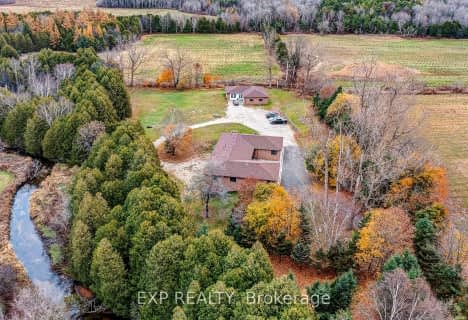Car-Dependent
- Almost all errands require a car.
Somewhat Bikeable
- Most errands require a car.

Queensville Public School
Elementary: PublicOur Lady of Good Counsel Catholic Elementary School
Elementary: CatholicMount Albert Public School
Elementary: PublicRobert Munsch Public School
Elementary: PublicFairwood Public School
Elementary: PublicLake Simcoe Public School
Elementary: PublicOur Lady of the Lake Catholic College High School
Secondary: CatholicSutton District High School
Secondary: PublicSacred Heart Catholic High School
Secondary: CatholicKeswick High School
Secondary: PublicHuron Heights Secondary School
Secondary: PublicNewmarket High School
Secondary: Public-
Vivian Creek Park
Mount Albert ON L0G 1M0 5.43km -
Valleyview Park
175 Walter English Dr (at Petal Av), East Gwillimbury ON 9.11km -
Sharon Hills Park
East Gwillimbury ON 9.42km
-
TD Canada Trust Branch and ATM
23532 Woodbine Ave, Keswick ON L4P 0E2 8.59km -
BMO Bank of Montreal
76 Arlington Dr, Keswick ON L4P 0A9 10.12km -
BMO Bank of Montreal
18233 Leslie St, Newmarket ON L3Y 7V1 11.45km
- 4 bath
- 5 bed
- 3500 sqft
21324 McCowan Road, East Gwillimbury, Ontario • L0G 1M0 • Rural East Gwillimbury




