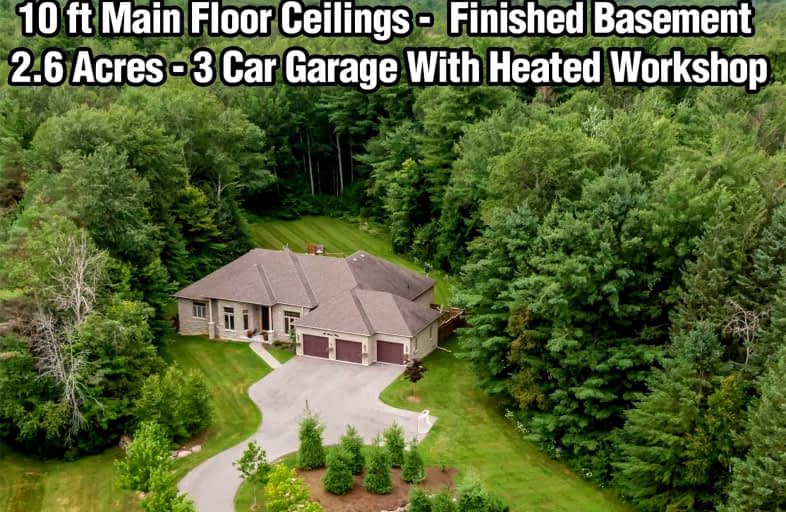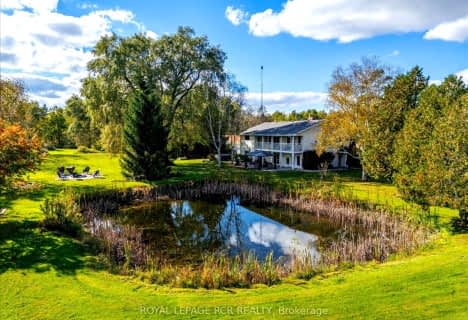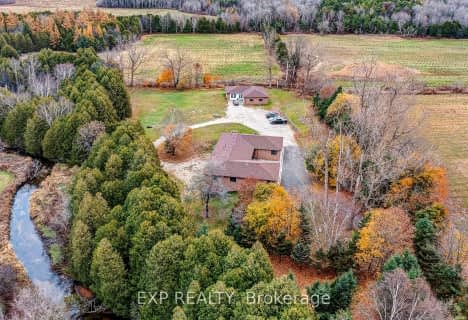Sold on Nov 01, 2022
Note: Property is not currently for sale or for rent.

-
Type: Detached
-
Style: Bungalow
-
Size: 2500 sqft
-
Lot Size: 220.5 x 749.27 Feet
-
Age: No Data
-
Taxes: $5,217 per year
-
Days on Site: 82 Days
-
Added: Aug 11, 2022 (2 months on market)
-
Updated:
-
Last Checked: 3 months ago
-
MLS®#: N5728907
-
Listed By: Royal lepage rcr realty, brokerage
Wow! Very Rare Modern Open Concept Bungalow With Amazing 10' Ceilings And 4760Sf Of Finished Living Space On 2.64 Luscious Acres On Quiet Court Within 13 Mins To Newmarket. Enjoy Finished Basement, 3 Car Garage With Heated Workshop, Covered Porch, West Facing Backyard, Fabulous Floor Plan With Large And Very Private Primary Bedroom Wing, Spacious Size Rooms And Desirable Environmentally Friendly Geo Thermal Heating. Spanning The South Side Of The Home, The Sun Filled Primary Suite Boasts Large Walk-In Closet, 5 Piece Bath And Multiple Windows. The Professionally Finished Basement Offers Numerous Oversized Above Grade Windows, 2 Bedrooms, 3 Piece Bath, Huge Recreation Room, Games Room, Wet Bar, Built-In Tv Entertainment Wall And Exercise Room. Welcome To Spectacular Sunsets And Breathtaking Paradise Views.
Extras
All Electric Light Fixtures, All Window Coverings, Fridge, Stove, Dishwasher, Washer, Dryer, Freezer, Bar Fridge, 2 Garage Door Openers, Dog Run, Water Softener.
Property Details
Facts for 26 Pelosi Way, East Gwillimbury
Status
Days on Market: 82
Last Status: Sold
Sold Date: Nov 01, 2022
Closed Date: Apr 27, 2023
Expiry Date: Dec 31, 2022
Sold Price: $1,880,000
Unavailable Date: Nov 01, 2022
Input Date: Aug 11, 2022
Property
Status: Sale
Property Type: Detached
Style: Bungalow
Size (sq ft): 2500
Area: East Gwillimbury
Community: Rural East Gwillimbury
Availability Date: Tbd
Inside
Bedrooms: 4
Bedrooms Plus: 2
Bathrooms: 3
Kitchens: 1
Rooms: 9
Den/Family Room: Yes
Air Conditioning: Central Air
Fireplace: Yes
Laundry Level: Main
Central Vacuum: Y
Washrooms: 3
Utilities
Electricity: Yes
Telephone: Yes
Building
Basement: Finished
Heat Type: Forced Air
Heat Source: Grnd Srce
Exterior: Brick
Exterior: Stone
Water Supply Type: Drilled Well
Water Supply: Well
Special Designation: Unknown
Parking
Driveway: Private
Garage Spaces: 3
Garage Type: Attached
Covered Parking Spaces: 15
Total Parking Spaces: 18
Fees
Tax Year: 2021
Tax Legal Description: Plan 65M3393 Lot 10
Taxes: $5,217
Highlights
Feature: Cul De Sac
Feature: Grnbelt/Conserv
Feature: Level
Feature: Part Cleared
Feature: School Bus Route
Feature: Wooded/Treed
Land
Cross Street: Mccowan & Queensvill
Municipality District: East Gwillimbury
Fronting On: West
Pool: None
Sewer: Septic
Lot Depth: 749.27 Feet
Lot Frontage: 220.5 Feet
Lot Irregularities: Irreg:2.64Acres, Back
Acres: 2-4.99
Zoning: Er-10
Additional Media
- Virtual Tour: http://www.mcspropertyshowcase.ca/index.cfm?id=3271749
Rooms
Room details for 26 Pelosi Way, East Gwillimbury
| Type | Dimensions | Description |
|---|---|---|
| Great Rm Main | 5.94 x 6.81 | Open Concept, W/O To Sundeck, O/Looks Backyard |
| Dining Main | 3.64 x 4.24 | Picture Window, Laminate, French Doors |
| Kitchen Main | 4.72 x 6.30 | O/Looks Family, Centre Island, Marble Counter |
| Breakfast Main | 3.91 x 4.37 | W/O To Porch, Laminate, West View |
| Office Main | 3.68 x 4.60 | Picture Window, Laminate, Double Closet |
| Prim Bdrm Main | 4.26 x 5.18 | 5 Pc Ensuite, W/I Closet, W/O To Porch |
| 2nd Br Main | 4.23 x 4.28 | Picture Window, Laminate |
| 3rd Br Main | 3.47 x 4.27 | Picture Window, Laminate |
| 4th Br Bsmt | 3.24 x 5.83 | 3 Pc Ensuite, Above Grade Window, Double Closet |
| 5th Br Bsmt | 3.62 x 3.64 | Above Grade Window, Laminate, French Doors |
| Rec Bsmt | 6.50 x 8.74 | Above Grade Window, Wet Bar, B/I Shelves |
| Games Bsmt | 4.19 x 7.21 | Above Grade Window, Laminate |
| XXXXXXXX | XXX XX, XXXX |
XXXX XXX XXXX |
$X,XXX,XXX |
| XXX XX, XXXX |
XXXXXX XXX XXXX |
$X,XXX,XXX | |
| XXXXXXXX | XXX XX, XXXX |
XXXXXXXX XXX XXXX |
|
| XXX XX, XXXX |
XXXXXX XXX XXXX |
$X,XXX,XXX | |
| XXXXXXXX | XXX XX, XXXX |
XXXXXXXX XXX XXXX |
|
| XXX XX, XXXX |
XXXXXX XXX XXXX |
$X,XXX,XXX | |
| XXXXXXXX | XXX XX, XXXX |
XXXX XXX XXXX |
$X,XXX,XXX |
| XXX XX, XXXX |
XXXXXX XXX XXXX |
$X,XXX,XXX |
| XXXXXXXX XXXX | XXX XX, XXXX | $1,880,000 XXX XXXX |
| XXXXXXXX XXXXXX | XXX XX, XXXX | $1,899,000 XXX XXXX |
| XXXXXXXX XXXXXXXX | XXX XX, XXXX | XXX XXXX |
| XXXXXXXX XXXXXX | XXX XX, XXXX | $1,299,000 XXX XXXX |
| XXXXXXXX XXXXXXXX | XXX XX, XXXX | XXX XXXX |
| XXXXXXXX XXXXXX | XXX XX, XXXX | $1,299,000 XXX XXXX |
| XXXXXXXX XXXX | XXX XX, XXXX | $1,290,000 XXX XXXX |
| XXXXXXXX XXXXXX | XXX XX, XXXX | $1,025,000 XXX XXXX |

Queensville Public School
Elementary: PublicOur Lady of Good Counsel Catholic Elementary School
Elementary: CatholicMount Albert Public School
Elementary: PublicRobert Munsch Public School
Elementary: PublicFairwood Public School
Elementary: PublicLake Simcoe Public School
Elementary: PublicOur Lady of the Lake Catholic College High School
Secondary: CatholicSutton District High School
Secondary: PublicSacred Heart Catholic High School
Secondary: CatholicKeswick High School
Secondary: PublicHuron Heights Secondary School
Secondary: PublicNewmarket High School
Secondary: Public- 4 bath
- 5 bed
- 3500 sqft
21324 McCowan Road, East Gwillimbury, Ontario • L0G 1M0 • Rural East Gwillimbury
- 7 bath
- 4 bed
20817 McCowan Road, East Gwillimbury, Ontario • L0G 1M0 • Mt Albert




