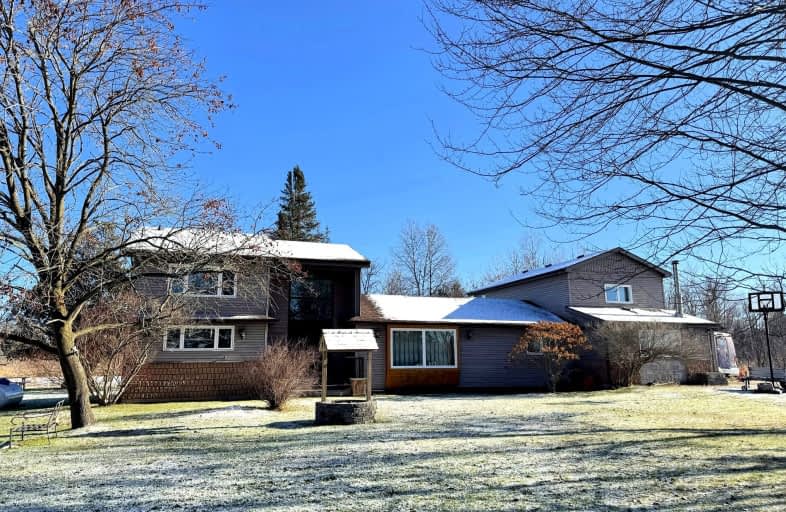Car-Dependent
- Almost all errands require a car.
Somewhat Bikeable
- Most errands require a car.

Queensville Public School
Elementary: PublicOur Lady of Good Counsel Catholic Elementary School
Elementary: CatholicBallantrae Public School
Elementary: PublicScott Central Public School
Elementary: PublicMount Albert Public School
Elementary: PublicRobert Munsch Public School
Elementary: PublicOur Lady of the Lake Catholic College High School
Secondary: CatholicSutton District High School
Secondary: PublicSacred Heart Catholic High School
Secondary: CatholicKeswick High School
Secondary: PublicHuron Heights Secondary School
Secondary: PublicNewmarket High School
Secondary: Public-
Lions and Sun Bar and Lounge
18947 Woodbine Avenue, East Gwillimbury, ON L0G 1V0 8.51km -
C W Coop
1090 Ringwell Drive, Newmarket, ON L3Y 9C5 11.44km -
Coach House Pub
3 Felcher Boulevard, Stouffville, ON L4A 7X4 12.38km
-
The Little Griddle Kitchen
320 Harry Walker Parkway N, Unit 1, Newmarket, ON L3Y 7B4 11.07km -
Coffee Time
23721 Ontario 48, Baldwin, ON L0E 1A0 11.45km -
Pur & Simple
47 Harry Walker Parkway S, Newmarket, ON L3Y 8T8 11.72km
-
Matrix of Motion
1110 Stellar Drive, Unit 104, Newmarket, ON L3Y 7B7 11.55km -
Fit4Less
1111 Davis Dr, Unit 35, Newmarket, ON L3Y 8X2 12.19km -
Snap Fitness
702 The Queensway S, Keswick, ON L4P 2E7 13.02km
-
New Care Pharmacy
17730 Leslie Street, Unit 109, Newmarket, ON L3Y 3E4 12.01km -
Shoppers Drug Mart
1111 Davis Drive, Newmarket, ON L3Y 7V1 12.09km -
Ballantrae Pharmacy
2-3 Felcher Boulevard, Stouffville, ON L4A 7X4 12.42km
-
Frano Pizza And Panini
19364 ON-48, Mount Albert, ON L0G 1M0 0.56km -
Bento Sushi
48 - 19263 Highway, Mount Albert, ON L0G 1M0 0.76km -
Mount Albert Foodland
19263 Highway 48, East Gwillimbury, ON L0G 1M0 0.76km
-
Smart Centres Aurora
135 First Commerce Drive, Aurora, ON L4G 0G2 15.99km -
Upper Canada Mall
17600 Yonge Street, Newmarket, ON L3Y 4Z1 15.89km -
East End Corners
12277 Main Street, Whitchurch-Stouffville, ON L4A 0Y1 20.07km
-
Strawberry Creek Farm
17471 Woodbine Avenue, Whitchurch-Stouffville, ON L3Y 4W1 10.36km -
Vince's Market
19101 Leslie Street, Sharon, ON L0G 1V0 10.45km -
The Low Carb Grocery
17730 Leslie Street, Newmarket, ON L3Y 3E4 11.96km
-
The Beer Store
1100 Davis Drive, Newmarket, ON L3Y 8W8 12.26km -
LCBO
94 First Commerce Drive, Aurora, ON L4G 0H5 16.32km -
Lcbo
15830 Bayview Avenue, Aurora, ON L4G 7Y3 16.98km
-
Shell
19364 Highway 48, East Gwillimbury, ON L0G 1M0 0.57km -
P/J's Home Comfort
203 Church Street, Keswick, ON L4P 1J9 16.34km -
Moveautoz Towing Services
28 Jensen Centre, Maple, ON L6A 2T6 36.46km
-
Stardust
893 Mount Albert Road, East Gwillimbury, ON L0G 1V0 12.06km -
Silver City - Main Concession
18195 Yonge Street, East Gwillimbury, ON L9N 0H9 15km -
SilverCity Newmarket Cinemas & XSCAPE
18195 Yonge Street, East Gwillimbury, ON L9N 0H9 15km
-
Newmarket Public Library
438 Park Aveniue, Newmarket, ON L3Y 1W1 14.8km -
Uxbridge Public Library
9 Toronto Street S, Uxbridge, ON L9P 1P3 16.44km -
Aurora Public Library
15145 Yonge Street, Aurora, ON L4G 1M1 19.92km
-
VCA Canada 404 Veterinary Emergency and Referral Hospital
510 Harry Walker Parkway S, Newmarket, ON L3Y 0B3 13.17km -
Southlake Regional Health Centre
596 Davis Drive, Newmarket, ON L3Y 2P9 13.84km -
Markham Stouffville Hospital
381 Church Street, Markham, ON L3P 7P3 29.74km
- 4 bath
- 4 bed
- 2500 sqft
40 Ridge Gate Crescent, East Gwillimbury, Ontario • L0G 1M0 • Mt Albert
- 4 bath
- 4 bed
- 3000 sqft
24 Manor Glen Crescent, East Gwillimbury, Ontario • L0G 1M0 • Mt Albert
- 2 bath
- 4 bed
- 2000 sqft
19051 Centre Street, East Gwillimbury, Ontario • L0G 1M0 • Mt Albert
- 5 bath
- 4 bed
- 2500 sqft
39 Vivian Creek Road, East Gwillimbury, Ontario • L0G 1M0 • Mt Albert
- 4 bath
- 5 bed
- 3000 sqft
41 Manor Glen Crescent, East Gwillimbury, Ontario • L0G 1M0 • Mt Albert
- 3 bath
- 4 bed
- 2000 sqft
4435 Mount Albert Road, East Gwillimbury, Ontario • L0G 1M0 • Rural East Gwillimbury
- 3 bath
- 4 bed
- 2000 sqft
58 Vivian Creek Road, East Gwillimbury, Ontario • L0G 1M0 • Mt Albert











