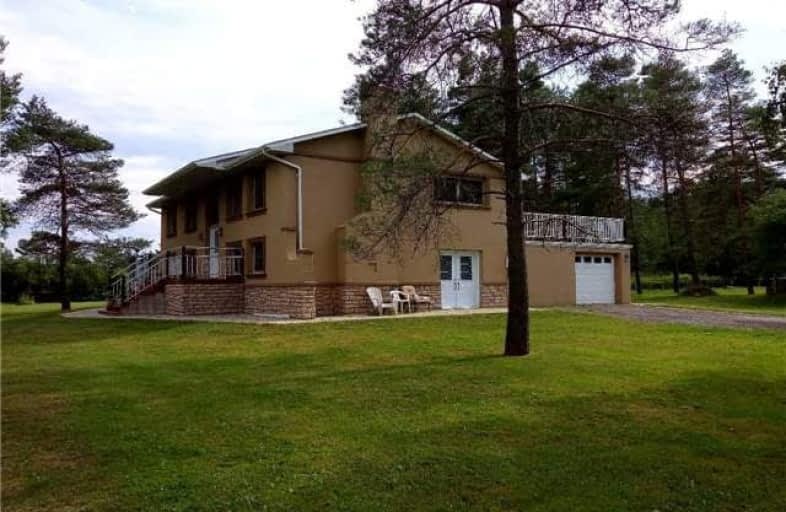Sold on Sep 21, 2017
Note: Property is not currently for sale or for rent.

-
Type: Detached
-
Style: 2-Storey
-
Lot Size: 462.37 x 3286.4 Feet
-
Age: No Data
-
Taxes: $4,849 per year
-
Days on Site: 5 Days
-
Added: Sep 07, 2019 (5 days on market)
-
Updated:
-
Last Checked: 3 months ago
-
MLS®#: N3929635
-
Listed By: Right at home realty inc., brokerage
Excellent 44.5 Acres Investment Opportunity With A Grand Luxurious House! Stunning 6 Bdrm Home On 44.5 Acres. Mins. To Hwy. 404 And Amenities* Approx 3000 Sq Ft Of Living Space With Hardwood/Ceramics Thruout, Lrg Open Concept Kitchen, Granite Counters. Private Lot Both Cleared & Forested, Approx 6000Sqf Steel Barns/Workshops For Hobby Farm/Storage. Perfect For Multi-Family, Builders, Developers, Land Lover's & Breeders.
Extras
Fridge, Stove, Washer, Dryer, Bidw, Freezer, B/I Micro, Elfs, Wdw Covgs, Cac, Shed, Deck, F/Pl, French Doors, Steel Barn/Workshops, Hwt(O). Propane Tank(R)
Property Details
Facts for 22246 Kennedy Road, East Gwillimbury
Status
Days on Market: 5
Last Status: Sold
Sold Date: Sep 21, 2017
Closed Date: Oct 20, 2017
Expiry Date: Dec 16, 2017
Sold Price: $1,780,000
Unavailable Date: Sep 21, 2017
Input Date: Sep 16, 2017
Property
Status: Sale
Property Type: Detached
Style: 2-Storey
Area: East Gwillimbury
Community: Queensville
Availability Date: Tba
Inside
Bedrooms: 6
Bathrooms: 4
Kitchens: 1
Kitchens Plus: 1
Rooms: 12
Den/Family Room: Yes
Air Conditioning: Central Air
Fireplace: Yes
Washrooms: 4
Building
Basement: None
Heat Type: Forced Air
Heat Source: Propane
Exterior: Stone
Exterior: Stucco/Plaster
Water Supply: Well
Special Designation: Unknown
Other Structures: Workshop
Parking
Driveway: Private
Garage Spaces: 1
Garage Type: Attached
Covered Parking Spaces: 20
Total Parking Spaces: 21
Fees
Tax Year: 2017
Tax Legal Description: Pt Lt 32 Con 5 E Gwillimbury Pt 1 65R6762
Taxes: $4,849
Highlights
Feature: Fenced Yard
Land
Cross Street: Kennedy/Ravenshoe Rd
Municipality District: East Gwillimbury
Fronting On: West
Parcel Number: 03459003
Pool: None
Sewer: Septic
Lot Depth: 3286.4 Feet
Lot Frontage: 462.37 Feet
Lot Irregularities: Irreg; R: 667.36, N:
Acres: 25-49.99
Rooms
Room details for 22246 Kennedy Road, East Gwillimbury
| Type | Dimensions | Description |
|---|---|---|
| Kitchen Main | 3.08 x 3.47 | Ceramic Floor, Stainless Steel Appl, Granite Counter |
| Dining Main | 3.63 x 4.11 | Hardwood Floor, Open Concept, W/O To Deck |
| Living Main | 4.57 x 6.00 | Hardwood Floor, Open Concept |
| Master Main | 3.96 x 3.96 | Hardwood Floor, 3 Pc Ensuite, W/O To Patio |
| 2nd Br Main | 3.35 x 3.66 | Hardwood Floor, Double Closet |
| 3rd Br Main | 2.62 x 3.35 | Hardwood Floor, Double Closet |
| Living Lower | 4.97 x 5.43 | Ceramic Floor, Open Concept |
| Kitchen Lower | 3.39 x 3.78 | Ceramic Floor, Open Concept |
| Dining Lower | 3.65 x 3.96 | Ceramic Floor, Open Concept, Walk-Out |
| 4th Br Lower | 3.87 x 3.96 | Ceramic Floor, Double Closet, W/O To Patio |
| 5th Br Lower | 3.35 x 3.65 | Ceramic Floor, Double Closet |
| Br Lower | 2.62 x 3.35 | Ceramic Floor, Double Closet |
| XXXXXXXX | XXX XX, XXXX |
XXXX XXX XXXX |
$X,XXX,XXX |
| XXX XX, XXXX |
XXXXXX XXX XXXX |
$X,XXX,XXX | |
| XXXXXXXX | XXX XX, XXXX |
XXXX XXX XXXX |
$XXX,XXX |
| XXX XX, XXXX |
XXXXXX XXX XXXX |
$XXX,XXX |
| XXXXXXXX XXXX | XXX XX, XXXX | $1,780,000 XXX XXXX |
| XXXXXXXX XXXXXX | XXX XX, XXXX | $1,988,000 XXX XXXX |
| XXXXXXXX XXXX | XXX XX, XXXX | $835,000 XXX XXXX |
| XXXXXXXX XXXXXX | XXX XX, XXXX | $899,000 XXX XXXX |

Our Lady of the Lake Catholic Elementary School
Elementary: CatholicPrince of Peace Catholic Elementary School
Elementary: CatholicJersey Public School
Elementary: PublicR L Graham Public School
Elementary: PublicFairwood Public School
Elementary: PublicLake Simcoe Public School
Elementary: PublicOur Lady of the Lake Catholic College High School
Secondary: CatholicSutton District High School
Secondary: PublicDr John M Denison Secondary School
Secondary: PublicSacred Heart Catholic High School
Secondary: CatholicKeswick High School
Secondary: PublicHuron Heights Secondary School
Secondary: Public

