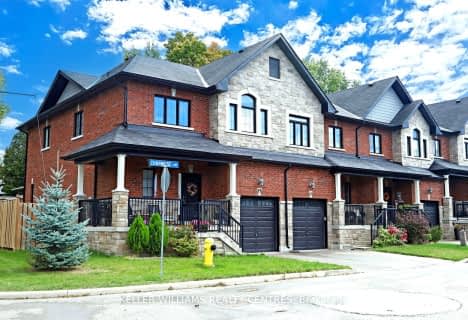Car-Dependent
- Most errands require a car.
Somewhat Bikeable
- Most errands require a car.

ÉÉC Jean-Béliveau
Elementary: CatholicGood Shepherd Catholic Elementary School
Elementary: CatholicHolland Landing Public School
Elementary: PublicPark Avenue Public School
Elementary: PublicPoplar Bank Public School
Elementary: PublicPhoebe Gilman Public School
Elementary: PublicBradford Campus
Secondary: PublicDr John M Denison Secondary School
Secondary: PublicSacred Heart Catholic High School
Secondary: CatholicSir William Mulock Secondary School
Secondary: PublicHuron Heights Secondary School
Secondary: PublicNewmarket High School
Secondary: Public-
East Gwillimbury Community Centre Playground
East Gwillimbury ON 0.81km -
Rogers Reservoir Conservation Area
East Gwillimbury ON 2.17km -
Bonshaw Park
Bonshaw Ave (Red River Cres), Newmarket ON 3.79km
-
Scotiabank
18151 Yonge St, East Gwillimbury ON L3Y 4V8 2.98km -
Scotiabank
1100 Davis Dr (at Leslie St.), Newmarket ON L3Y 8W8 5.86km -
TD Bank Financial Group
1155 Davis Dr, Newmarket ON L3Y 8R1 5.89km
- 3 bath
- 3 bed
- 1500 sqft
12 Abeam Street, East Gwillimbury, Ontario • L6N 0W4 • Holland Landing
- 4 bath
- 3 bed
- 1500 sqft
14 Charmuse Lane, East Gwillimbury, Ontario • L9N 0N7 • Holland Landing
- 3 bath
- 3 bed
- 1500 sqft
17 Charmuse Lane, East Gwillimbury, Ontario • L9N 1A0 • Holland Landing




