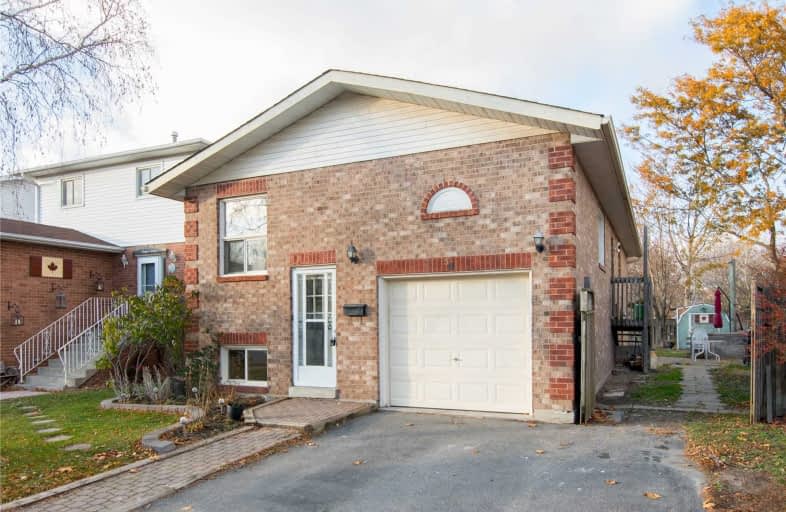Sold on Jan 10, 2020
Note: Property is not currently for sale or for rent.

-
Type: Detached
-
Style: Bungalow-Raised
-
Size: 700 sqft
-
Lot Size: 42.59 x 100 Feet
-
Age: 16-30 years
-
Taxes: $3,321 per year
-
Days on Site: 46 Days
-
Added: Nov 25, 2019 (1 month on market)
-
Updated:
-
Last Checked: 3 months ago
-
MLS®#: N4641785
-
Listed By: Re/max prime properties, brokerage
Cozy, Raised, Updated Bungalow In The Heart Of Keswick. Steps To The Serenity Of Lake Simcoe Yet Minutes From Highway 404 For Quick Access To The City. Large Yard Is Perfect For Entertaining. Energy Efficient Wood Stove In Family Room Heats Entire Home For Cost-Effective Utility Consumption. 3 Spacious Bedrooms, 2 Bathrooms And Ample Parking For Three Full-Size Vehicles. Walk To Public And High Schools, Shops, Keswick Marina And All Amenities.
Extras
Fridge, Stove, Dishwasher, Washer, Dryer, New Roof (2017), Wood Stove, All Window Blinds, All Electric Light Fixtures, Garden Shed.
Property Details
Facts for 38 Biscayne Boulevard, Georgina
Status
Days on Market: 46
Last Status: Sold
Sold Date: Jan 10, 2020
Closed Date: Feb 28, 2020
Expiry Date: Feb 25, 2020
Sold Price: $499,000
Unavailable Date: Jan 10, 2020
Input Date: Nov 25, 2019
Property
Status: Sale
Property Type: Detached
Style: Bungalow-Raised
Size (sq ft): 700
Age: 16-30
Area: Georgina
Community: Keswick North
Availability Date: Flex
Inside
Bedrooms: 3
Bedrooms Plus: 1
Bathrooms: 2
Kitchens: 1
Rooms: 13
Den/Family Room: No
Air Conditioning: None
Fireplace: Yes
Laundry Level: Lower
Central Vacuum: Y
Washrooms: 2
Utilities
Electricity: Yes
Gas: Yes
Cable: Yes
Telephone: Yes
Building
Basement: Finished
Basement 2: Full
Heat Type: Forced Air
Heat Source: Gas
Exterior: Alum Siding
Exterior: Brick
Elevator: N
UFFI: No
Water Supply: Municipal
Special Designation: Unknown
Other Structures: Garden Shed
Retirement: N
Parking
Driveway: Pvt Double
Garage Spaces: 1
Garage Type: Attached
Covered Parking Spaces: 2
Total Parking Spaces: 3
Fees
Tax Year: 2018
Tax Legal Description: Pcl 17-4 Sec 65M2772; Pt Lt 17 Pl 65M772, Pt 70 ..
Taxes: $3,321
Highlights
Feature: Arts Centre
Feature: Beach
Feature: Fenced Yard
Feature: Library
Feature: Marina
Feature: Place Of Worship
Land
Cross Street: Woodbine Ave & Bisca
Municipality District: Georgina
Fronting On: South
Pool: None
Sewer: Sewers
Lot Depth: 100 Feet
Lot Frontage: 42.59 Feet
Acres: < .50
Zoning: Residential
Additional Media
- Virtual Tour: http://tours.bizzimage.com/158415
Rooms
Room details for 38 Biscayne Boulevard, Georgina
| Type | Dimensions | Description |
|---|---|---|
| Dining Main | 3.30 x 3.80 | Ceramic Floor, O/Looks Living, Backsplash |
| Kitchen Main | 2.70 x 4.30 | Laminate, Large Window, Formal Rm |
| Living Main | 3.40 x 3.50 | Broadloom, O/Looks Dining, Formal Rm |
| Master Main | 3.20 x 3.40 | Laminate, Double Closet, Window |
| 2nd Br Main | 2.20 x 3.40 | Laminate, Closet, Window |
| 3rd Br Main | 2.70 x 3.20 | Laminate, Closet, Window |
| Family Lower | 4.90 x 13.30 | Laminate, Wood Stove, Large Window |
| Sitting Lower | 1.70 x 3.60 | Laminate, Open Concept |
| XXXXXXXX | XXX XX, XXXX |
XXXX XXX XXXX |
$XXX,XXX |
| XXX XX, XXXX |
XXXXXX XXX XXXX |
$XXX,XXX | |
| XXXXXXXX | XXX XX, XXXX |
XXXXXXX XXX XXXX |
|
| XXX XX, XXXX |
XXXXXX XXX XXXX |
$XXX,XXX | |
| XXXXXXXX | XXX XX, XXXX |
XXXXXXX XXX XXXX |
|
| XXX XX, XXXX |
XXXXXX XXX XXXX |
$XXX,XXX | |
| XXXXXXXX | XXX XX, XXXX |
XXXXXXX XXX XXXX |
|
| XXX XX, XXXX |
XXXXXX XXX XXXX |
$XXX,XXX | |
| XXXXXXXX | XXX XX, XXXX |
XXXXXXX XXX XXXX |
|
| XXX XX, XXXX |
XXXXXX XXX XXXX |
$XXX,XXX | |
| XXXXXXXX | XXX XX, XXXX |
XXXXXXXX XXX XXXX |
|
| XXX XX, XXXX |
XXXXXX XXX XXXX |
$XXX,XXX |
| XXXXXXXX XXXX | XXX XX, XXXX | $499,000 XXX XXXX |
| XXXXXXXX XXXXXX | XXX XX, XXXX | $499,900 XXX XXXX |
| XXXXXXXX XXXXXXX | XXX XX, XXXX | XXX XXXX |
| XXXXXXXX XXXXXX | XXX XX, XXXX | $549,000 XXX XXXX |
| XXXXXXXX XXXXXXX | XXX XX, XXXX | XXX XXXX |
| XXXXXXXX XXXXXX | XXX XX, XXXX | $529,000 XXX XXXX |
| XXXXXXXX XXXXXXX | XXX XX, XXXX | XXX XXXX |
| XXXXXXXX XXXXXX | XXX XX, XXXX | $549,000 XXX XXXX |
| XXXXXXXX XXXXXXX | XXX XX, XXXX | XXX XXXX |
| XXXXXXXX XXXXXX | XXX XX, XXXX | $585,000 XXX XXXX |
| XXXXXXXX XXXXXXXX | XXX XX, XXXX | XXX XXXX |
| XXXXXXXX XXXXXX | XXX XX, XXXX | $649,990 XXX XXXX |

Our Lady of the Lake Catholic Elementary School
Elementary: CatholicPrince of Peace Catholic Elementary School
Elementary: CatholicJersey Public School
Elementary: PublicW J Watson Public School
Elementary: PublicR L Graham Public School
Elementary: PublicFairwood Public School
Elementary: PublicBradford Campus
Secondary: PublicOur Lady of the Lake Catholic College High School
Secondary: CatholicSutton District High School
Secondary: PublicDr John M Denison Secondary School
Secondary: PublicKeswick High School
Secondary: PublicNantyr Shores Secondary School
Secondary: Public- 1 bath
- 3 bed
- 1500 sqft
314 Kenwood Avenue, Georgina, Ontario • L4P 2X5 • Keswick South
- 2 bath
- 3 bed
- 1100 sqft
155 Gwendolyn Boulevard, Georgina, Ontario • L4P 2K1 • Keswick North
- 3 bath
- 3 bed
- 1100 sqft
391 Lake Drive South, Georgina, Ontario • L4P 1P2 • Keswick South





