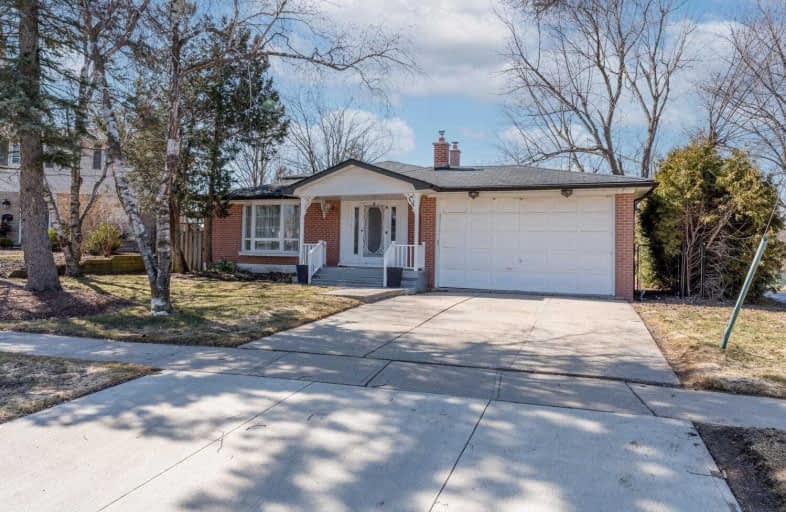
Harrison Public School
Elementary: Public
1.19 km
St Francis of Assisi Separate School
Elementary: Catholic
0.82 km
Centennial Middle School
Elementary: Public
0.38 km
George Kennedy Public School
Elementary: Public
1.03 km
Silver Creek Public School
Elementary: Public
1.04 km
St Brigid School
Elementary: Catholic
1.07 km
Jean Augustine Secondary School
Secondary: Public
6.50 km
Gary Allan High School - Halton Hills
Secondary: Public
2.02 km
Parkholme School
Secondary: Public
8.72 km
Christ the King Catholic Secondary School
Secondary: Catholic
1.57 km
Georgetown District High School
Secondary: Public
2.25 km
St Edmund Campion Secondary School
Secondary: Catholic
8.12 km




