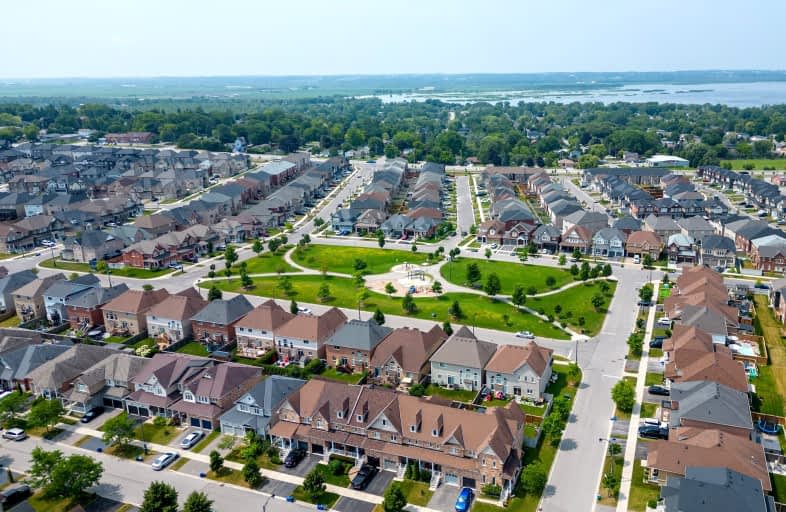
Video Tour
Car-Dependent
- Most errands require a car.
36
/100
Some Transit
- Most errands require a car.
26
/100
Somewhat Bikeable
- Most errands require a car.
33
/100

Our Lady of the Lake Catholic Elementary School
Elementary: Catholic
1.08 km
Prince of Peace Catholic Elementary School
Elementary: Catholic
1.04 km
Jersey Public School
Elementary: Public
1.25 km
R L Graham Public School
Elementary: Public
2.27 km
Fairwood Public School
Elementary: Public
2.30 km
Lake Simcoe Public School
Elementary: Public
0.76 km
Bradford Campus
Secondary: Public
12.45 km
Our Lady of the Lake Catholic College High School
Secondary: Catholic
1.10 km
Dr John M Denison Secondary School
Secondary: Public
15.00 km
Keswick High School
Secondary: Public
2.17 km
Nantyr Shores Secondary School
Secondary: Public
13.51 km
Huron Heights Secondary School
Secondary: Public
15.54 km
-
Vista Park
1.12km -
Bayview Park
Bayview Ave (btw Bayview & Lowndes), Keswick ON 1.98km -
Valleyview Park
175 Walter English Dr (at Petal Av), East Gwillimbury ON 8.51km
-
Scotiabank
23556 Woodbine Ave, Georgina ON L4P 0E2 2.09km -
President's Choice Financial ATM
411 the Queensway S, Keswick ON L4P 2C7 1.43km -
CoinFlip Bitcoin ATM
187 Holland St E, Bradford ON L3Z 3H3 12.38km


