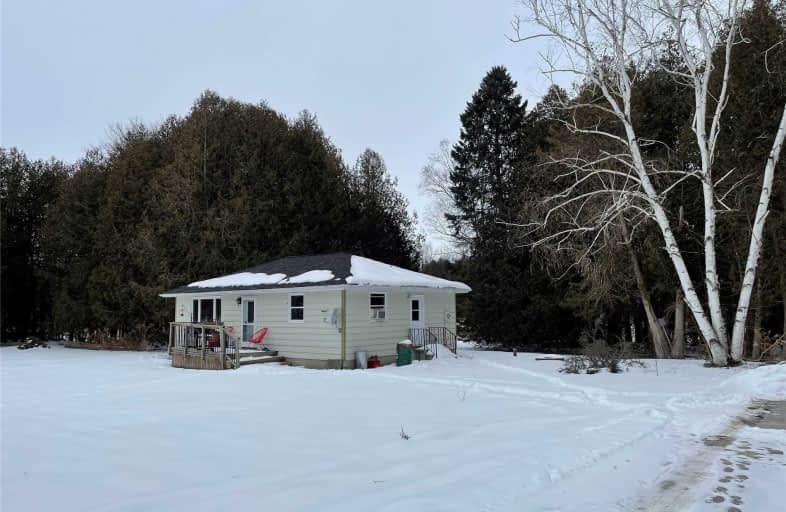Sold on Mar 05, 2021
Note: Property is not currently for sale or for rent.

-
Type: Detached
-
Style: Bungalow
-
Lot Size: 360.01 x 136.33 Feet
-
Age: No Data
-
Taxes: $4,526 per year
-
Days on Site: 20 Days
-
Added: Feb 13, 2021 (2 weeks on market)
-
Updated:
-
Last Checked: 3 months ago
-
MLS®#: N5115328
-
Listed By: Re/max premier inc., brokerage
Bungalow Situated Amongst Tranquility & Nature. Enjoy Bird/Wildlife Watching Right In Your Backyard! 360 Foot Wide Lot Offers Ample Potential To Expand, Or Build Your Own Dream Home.
Extras
Existing Appliances: Fridge, Stove, Front Load Lg Washer/Dryer, Water Softener, Reverse Osmosis, Drilled Well, Paved Driveway, 2020 Roof. Sun Filled South Facing Lot. Irregular Lot Size
Property Details
Facts for 38 Mill Pond Lane, Georgina
Status
Days on Market: 20
Last Status: Sold
Sold Date: Mar 05, 2021
Closed Date: May 31, 2021
Expiry Date: Apr 30, 2021
Sold Price: $675,000
Unavailable Date: Mar 05, 2021
Input Date: Feb 14, 2021
Property
Status: Sale
Property Type: Detached
Style: Bungalow
Area: Georgina
Community: Baldwin
Availability Date: Tba
Inside
Bedrooms: 2
Bathrooms: 1
Kitchens: 1
Rooms: 5
Den/Family Room: No
Air Conditioning: None
Fireplace: No
Laundry Level: Main
Central Vacuum: N
Washrooms: 1
Building
Basement: None
Heat Type: Baseboard
Heat Source: Electric
Exterior: Wood
Water Supply: Well
Special Designation: Unknown
Parking
Driveway: Private
Garage Type: None
Covered Parking Spaces: 4
Total Parking Spaces: 4
Fees
Tax Year: 2020
Tax Legal Description: Con 1 Pt Lot 22 And Rs65R9448 Parts 14 & 15
Taxes: $4,526
Highlights
Feature: Rec Centre
Feature: River/Stream
Feature: School Bus Route
Feature: Wooded/Treed
Land
Cross Street: York St & Ravenshoe
Municipality District: Georgina
Fronting On: North
Parcel Number: 035470072
Pool: None
Sewer: Septic
Lot Depth: 136.33 Feet
Lot Frontage: 360.01 Feet
Lot Irregularities: *Irregular As Per Geo
Waterfront: None
Rooms
Room details for 38 Mill Pond Lane, Georgina
| Type | Dimensions | Description |
|---|---|---|
| Living Ground | 3.65 x 6.40 | Combined W/Dining, W/O To Deck |
| Dining Ground | 3.65 x 6.40 | Combined W/Living |
| Kitchen Ground | 3.65 x 3.65 | Eat-In Kitchen |
| Master Ground | 3.04 x 3.35 | |
| 2nd Br Ground | 2.74 x 3.35 | |
| Laundry Ground | 1.82 x 3.35 | W/O To Yard |
| XXXXXXXX | XXX XX, XXXX |
XXXX XXX XXXX |
$XXX,XXX |
| XXX XX, XXXX |
XXXXXX XXX XXXX |
$XXX,XXX |
| XXXXXXXX XXXX | XXX XX, XXXX | $675,000 XXX XXXX |
| XXXXXXXX XXXXXX | XXX XX, XXXX | $499,000 XXX XXXX |

St Joseph Catholic School
Elementary: CatholicScott Central Public School
Elementary: PublicSunderland Public School
Elementary: PublicMorning Glory Public School
Elementary: PublicQuaker Village Public School
Elementary: PublicMcCaskill's Mills Public School
Elementary: PublicOur Lady of the Lake Catholic College High School
Secondary: CatholicBrock High School
Secondary: PublicSutton District High School
Secondary: PublicKeswick High School
Secondary: PublicPort Perry High School
Secondary: PublicUxbridge Secondary School
Secondary: Public