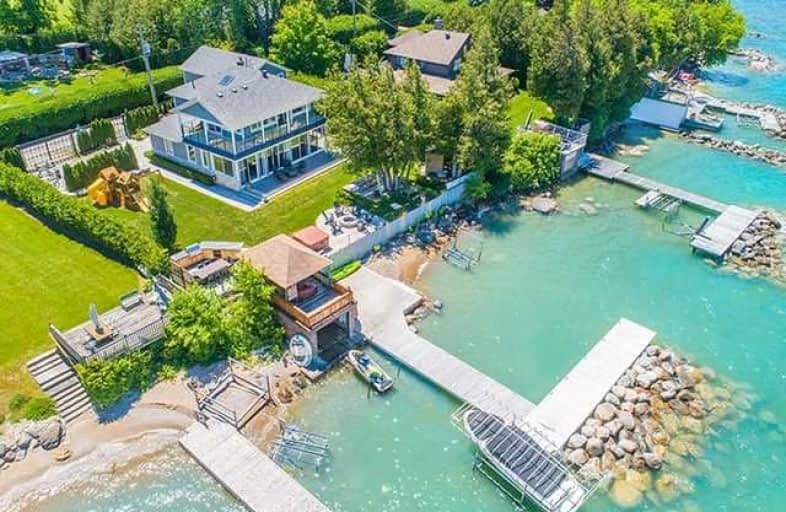Sold on Jul 21, 2018
Note: Property is not currently for sale or for rent.

-
Type: Detached
-
Style: 2-Storey
-
Size: 3500 sqft
-
Lot Size: 100 x 96 Feet
-
Age: 0-5 years
-
Taxes: $16,714 per year
-
Days on Site: 28 Days
-
Added: Sep 07, 2019 (4 weeks on market)
-
Updated:
-
Last Checked: 3 months ago
-
MLS®#: C4171653
-
Listed By: Right at home realty inc., brokerage
Rarely Offered Built In 2015 With 100Ft Of Lakefront, Approx 4100 Sqf In A Private Community With Private Sandy Beach, Sleeps 16+,New Dock (2017), A Truly Unique Property On Lake Simcoe, Less Than 1Hr Drive From Toronto This One Is An Entertainers Dream,2 Cargarage,Features 3 Skylights, Floor To Ceiling Wood Burning Fireplace, Sauna/Firepit/Bbq/Paddleboards,Etc.
Extras
Lakefront Retaining Wall
Property Details
Facts for 38 Westwind Circle, Georgina
Status
Days on Market: 28
Last Status: Sold
Sold Date: Jul 21, 2018
Closed Date: Aug 28, 2018
Expiry Date: Dec 31, 2018
Sold Price: $2,225,000
Unavailable Date: Jul 21, 2018
Input Date: Jun 23, 2018
Property
Status: Sale
Property Type: Detached
Style: 2-Storey
Size (sq ft): 3500
Age: 0-5
Area: Georgina
Community: Historic Lakeshore Communities
Availability Date: Tbd
Inside
Bedrooms: 6
Bathrooms: 5
Kitchens: 1
Rooms: 10
Den/Family Room: No
Air Conditioning: Central Air
Fireplace: Yes
Laundry Level: Upper
Central Vacuum: Y
Washrooms: 5
Building
Basement: None
Heat Type: Forced Air
Heat Source: Gas
Exterior: Other
Elevator: N
Water Supply: Municipal
Special Designation: Unknown
Parking
Driveway: Private
Garage Spaces: 2
Garage Type: Attached
Covered Parking Spaces: 5
Total Parking Spaces: 11
Fees
Tax Year: 2018
Tax Legal Description: Plan 88 Lot 27 Pt Lots 28 And 56 Rp 65R33945 Pt1&2
Taxes: $16,714
Land
Cross Street: Lake Dr East Of Kenn
Municipality District: Georgina
Fronting On: North
Pool: None
Sewer: Sewers
Lot Depth: 96 Feet
Lot Frontage: 100 Feet
Water Body Name: Simcoe
Water Body Type: Lake
Water Frontage: 30.5
Shoreline Exposure: Nw
Additional Media
- Virtual Tour: https://www.youtube.com/watch?v=KznBYuUUKQs&feature=youtu.be
Rooms
Room details for 38 Westwind Circle, Georgina
| Type | Dimensions | Description |
|---|---|---|
| Kitchen Main | 4.00 x 5.00 | Granite Counter, Hardwood Floor, Family Size Kitchen |
| Living Main | 4.00 x 8.00 | Fireplace, Hardwood Floor, W/O To Patio |
| Dining Main | 3.00 x 3.50 | Hardwood Floor |
| Master Main | 3.20 x 4.50 | Closet, Hardwood Floor, 4 Pc Ensuite |
| 2nd Br 2nd | 3.50 x 5.00 | Closet, Hardwood Floor, 4 Pc Ensuite |
| 3rd Br | 4.30 x 3.90 | Closet, Hardwood Floor, W/O To Terrace |
| 4th Br | 4.20 x 3.80 | Closet, Hardwood Floor |
| 5th Br | 3.00 x 2.70 | Closet, Hardwood Floor |
| Br | 5.60 x 3.30 | Closet, Hardwood Floor |

| XXXXXXXX | XXX XX, XXXX |
XXXX XXX XXXX |
$X,XXX,XXX |
| XXX XX, XXXX |
XXXXXX XXX XXXX |
$X,XXX,XXX |
| XXXXXXXX XXXX | XXX XX, XXXX | $2,225,000 XXX XXXX |
| XXXXXXXX XXXXXX | XXX XX, XXXX | $2,387,000 XXX XXXX |

St Bernadette's Catholic Elementary School
Elementary: CatholicDeer Park Public School
Elementary: PublicBlack River Public School
Elementary: PublicSutton Public School
Elementary: PublicKeswick Public School
Elementary: PublicW J Watson Public School
Elementary: PublicBradford Campus
Secondary: PublicOur Lady of the Lake Catholic College High School
Secondary: CatholicSutton District High School
Secondary: PublicKeswick High School
Secondary: PublicSt Peter's Secondary School
Secondary: CatholicNantyr Shores Secondary School
Secondary: Public
