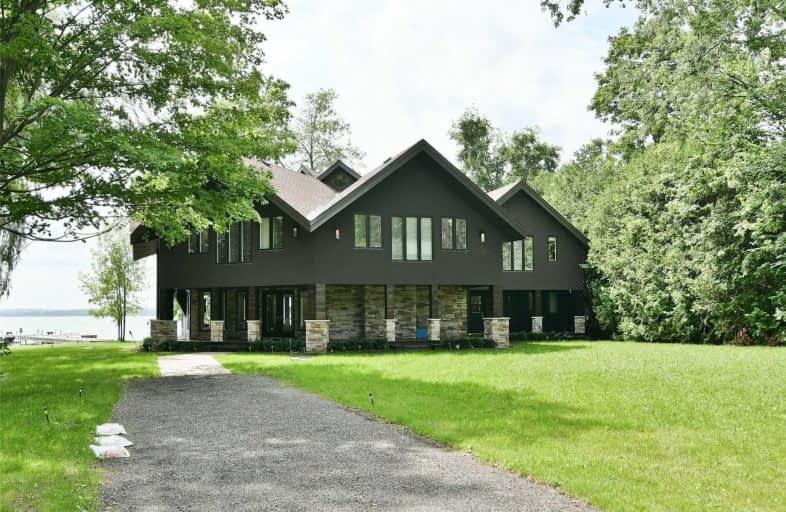Sold on Jul 08, 2020
Note: Property is not currently for sale or for rent.

-
Type: Detached
-
Style: 2-Storey
-
Size: 3500 sqft
-
Lot Size: 136.35 x 400 Feet
-
Age: 16-30 years
-
Taxes: $20,046 per year
-
Days on Site: 33 Days
-
Added: Jun 05, 2020 (1 month on market)
-
Updated:
-
Last Checked: 3 months ago
-
MLS®#: N4782149
-
Listed By: Turn key realty point, brokerage
Spectacular Lakefront Masterpiece Mins To Hwy 404. Breath Taking Views With W/O To The Lake. Drive Past Your Tennis Court To Your Brilliantly Finished Open Concept 4 Bed, 4 Bath W/ 25Ft Soaring Vaulted Ceilings, Hardwood Floors, Natural Wood And Glass Accents, Marble & Built In Feature Wall W/ Marble Inset And Gas Fireplace. Kitchen W/ Marble Island, High End Cabinetry & Appliances. Spa Room W/ Hot Tub, Shower And
Extras
Included: Cooktop, Hoodfan, Jenn Air B/I Microwave & Wall Oven, Sub Zero Panelled Fridge, Washer, Dryer, Central Vac & Attachments, Hot Tub, Seasonal Dock, Security System, Boat House Foundation Still In Place.
Property Details
Facts for 382 Lake Drive North, Georgina
Status
Days on Market: 33
Last Status: Sold
Sold Date: Jul 08, 2020
Closed Date: Jul 10, 2020
Expiry Date: Oct 31, 2020
Sold Price: $2,938,000
Unavailable Date: Jul 08, 2020
Input Date: Jun 05, 2020
Prior LSC: Listing with no contract changes
Property
Status: Sale
Property Type: Detached
Style: 2-Storey
Size (sq ft): 3500
Age: 16-30
Area: Georgina
Community: Keswick North
Availability Date: Immediate
Inside
Bedrooms: 4
Bathrooms: 4
Kitchens: 1
Rooms: 10
Den/Family Room: Yes
Air Conditioning: Central Air
Fireplace: Yes
Laundry Level: Main
Central Vacuum: Y
Washrooms: 4
Utilities
Electricity: Yes
Gas: Yes
Cable: Yes
Telephone: Yes
Building
Basement: Crawl Space
Heat Type: Forced Air
Heat Source: Gas
Exterior: Stucco/Plaster
Water Supply: Municipal
Special Designation: Unknown
Parking
Driveway: Pvt Double
Garage Type: None
Covered Parking Spaces: 10
Total Parking Spaces: 10
Fees
Tax Year: 2019
Tax Legal Description: Pcl A-1, Sec M307 ; Pt Blk A, Pl M307 ,Part 4 & 5*
Taxes: $20,046
Highlights
Feature: Golf
Feature: Level
Feature: Marina
Feature: Public Transit
Feature: Waterfront
Land
Cross Street: Metro Rd N & Boyers
Municipality District: Georgina
Fronting On: West
Pool: None
Sewer: Sewers
Sewer: Municipal Avai
Lot Depth: 400 Feet
Lot Frontage: 136.35 Feet
Acres: .50-1.99
Waterfront: Direct
Water Body Name: Simcoe
Water Body Type: Lake
Rooms
Room details for 382 Lake Drive North, Georgina
| Type | Dimensions | Description |
|---|---|---|
| Kitchen Main | 4.62 x 4.59 | Hardwood Floor, Centre Island, Marble Counter |
| Great Rm Main | 11.10 x 11.73 | Combined W/Dining, Gas Fireplace, Overlook Water |
| Dining Main | - | Floating Stairs, Hardwood Floor, W/O To Deck |
| Other Main | 4.61 x 2.97 | Hot Tub, Marble Floor, Overlook Water |
| Family 2nd | 9.98 x 6.38 | Vaulted Ceiling, Large Window, Overlook Water |
| Master 2nd | 4.08 x 7.33 | Vaulted Ceiling, 5 Pc Ensuite, Overlook Water |
| Bathroom 2nd | 4.04 x 4.68 | Marble Floor, W/I Closet, Soaker |
| 2nd Br 2nd | 4.75 x 4.96 | Vaulted Ceiling, 3 Pc Ensuite, Overlook Water |
| Bathroom 2nd | - | Marble Floor, Large Window, Overlook Water |
| 3rd Br 2nd | 3.57 x 3.68 | Hardwood Floor, W/I Closet, O/Looks Frontyard |
| 4th Br 2nd | 3.85 x 3.70 | Hardwood Floor, Vaulted Ceiling, O/Looks Frontyard |
| Laundry 2nd | 1.00 x 2.91 | Tile Floor, Laundry Sink |
| XXXXXXXX | XXX XX, XXXX |
XXXX XXX XXXX |
$X,XXX,XXX |
| XXX XX, XXXX |
XXXXXX XXX XXXX |
$X,XXX,XXX | |
| XXXXXXXX | XXX XX, XXXX |
XXXXXXX XXX XXXX |
|
| XXX XX, XXXX |
XXXXXX XXX XXXX |
$X,XXX,XXX | |
| XXXXXXXX | XXX XX, XXXX |
XXXXXXX XXX XXXX |
|
| XXX XX, XXXX |
XXXXXX XXX XXXX |
$X,XXX,XXX | |
| XXXXXXXX | XXX XX, XXXX |
XXXXXXX XXX XXXX |
|
| XXX XX, XXXX |
XXXXXX XXX XXXX |
$X,XXX,XXX | |
| XXXXXXXX | XXX XX, XXXX |
XXXXXXXX XXX XXXX |
|
| XXX XX, XXXX |
XXXXXX XXX XXXX |
$X,XXX,XXX |
| XXXXXXXX XXXX | XXX XX, XXXX | $2,938,000 XXX XXXX |
| XXXXXXXX XXXXXX | XXX XX, XXXX | $2,799,000 XXX XXXX |
| XXXXXXXX XXXXXXX | XXX XX, XXXX | XXX XXXX |
| XXXXXXXX XXXXXX | XXX XX, XXXX | $2,999,000 XXX XXXX |
| XXXXXXXX XXXXXXX | XXX XX, XXXX | XXX XXXX |
| XXXXXXXX XXXXXX | XXX XX, XXXX | $3,450,000 XXX XXXX |
| XXXXXXXX XXXXXXX | XXX XX, XXXX | XXX XXXX |
| XXXXXXXX XXXXXX | XXX XX, XXXX | $1,949,000 XXX XXXX |
| XXXXXXXX XXXXXXXX | XXX XX, XXXX | XXX XXXX |
| XXXXXXXX XXXXXX | XXX XX, XXXX | $2,100,000 XXX XXXX |

Deer Park Public School
Elementary: PublicSt Thomas Aquinas Catholic Elementary School
Elementary: CatholicKeswick Public School
Elementary: PublicLakeside Public School
Elementary: PublicW J Watson Public School
Elementary: PublicR L Graham Public School
Elementary: PublicBradford Campus
Secondary: PublicOur Lady of the Lake Catholic College High School
Secondary: CatholicSutton District High School
Secondary: PublicKeswick High School
Secondary: PublicSt Peter's Secondary School
Secondary: CatholicNantyr Shores Secondary School
Secondary: Public- 4 bath
- 4 bed
- 3000 sqft
7 Wolford Court, Georgina, Ontario • L4P 0B1 • Historic Lakeshore Communities



