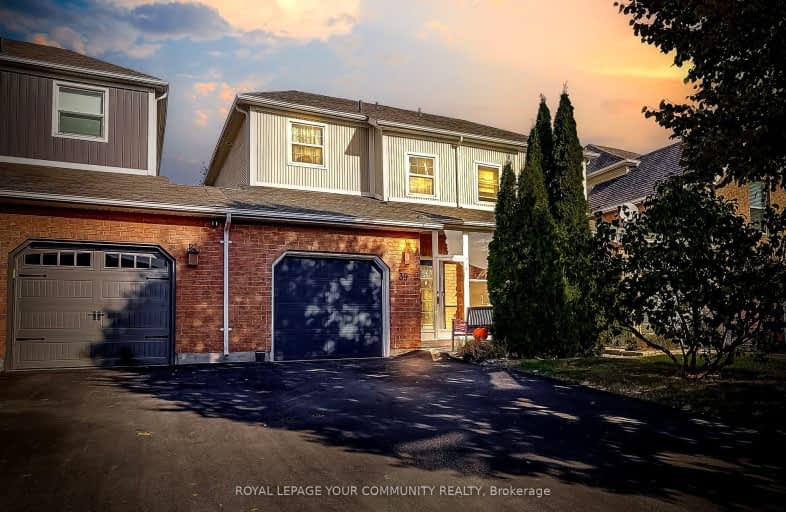
Our Lady of the Lake Catholic Elementary School
Elementary: Catholic
0.40 km
Prince of Peace Catholic Elementary School
Elementary: Catholic
0.48 km
Jersey Public School
Elementary: Public
0.43 km
R L Graham Public School
Elementary: Public
0.81 km
Fairwood Public School
Elementary: Public
1.16 km
Lake Simcoe Public School
Elementary: Public
2.17 km
Bradford Campus
Secondary: Public
13.64 km
Our Lady of the Lake Catholic College High School
Secondary: Catholic
0.40 km
Sutton District High School
Secondary: Public
12.38 km
Dr John M Denison Secondary School
Secondary: Public
16.47 km
Keswick High School
Secondary: Public
0.74 km
Nantyr Shores Secondary School
Secondary: Public
12.33 km
-
Bayview Park
Bayview Ave (btw Bayview & Lowndes), Keswick ON 0.91km -
Claredon Beach Park
Georgina ON L4P 1N1 1.84km -
Georgina's Leash Free Dog Park
2.74km
-
CIBC
248 the Queensway S, Keswick ON L4P 2B1 1.21km -
Localcoin Bitcoin ATM - Riveredge Convenience
225 the Queensway S, Keswick ON L4P 2A7 1.42km -
President's Choice Financial Pavilion and ATM
24018 Woodbine Ave, Keswick ON L4P 0M3 1.56km



