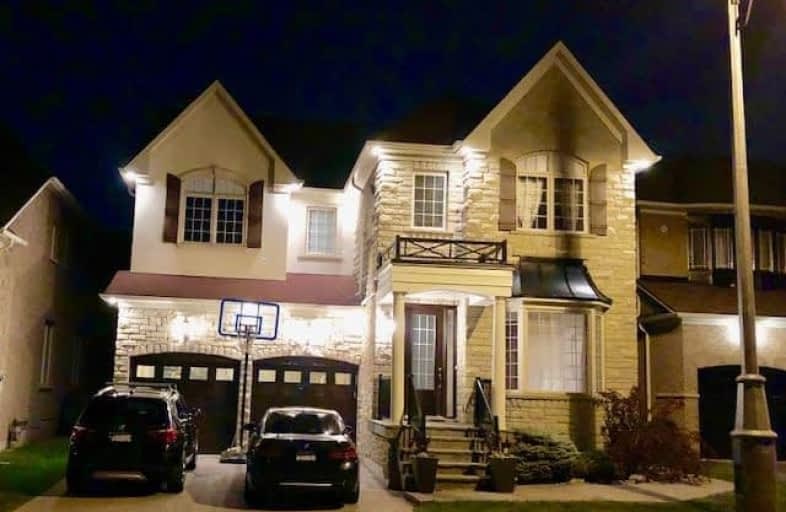Sold on Jun 28, 2018
Note: Property is not currently for sale or for rent.

-
Type: Detached
-
Style: 2-Storey
-
Size: 3000 sqft
-
Lot Size: 45 x 86.6 Feet
-
Age: 6-15 years
-
Taxes: $5,821 per year
-
Days on Site: 6 Days
-
Added: Sep 07, 2019 (6 days on market)
-
Updated:
-
Last Checked: 3 months ago
-
MLS®#: N4171108
-
Listed By: Century 21 affiliate realty inc., brokerage
Come Home To Luxury In This Gorgeous Detached 5 Bedroom Home In Beautiful Oak Ridges. Beautiful Stone Combination Frontage With Interlocking Stone Driveway And Walkway To The Backyard, Well Lit At Night With Outdoor Potlights In The Front And Backyard. Well Maintained & Move-In Condition, Hardwood Floors, Open Concept Living & Dining, Open Concept Family Room To Kitchen. 9Ft Ceiling On Main And Second Floor. Lots Of Storage Space, Massive Basement.
Extras
S/S Appliances Fridge, Stove, Dishwasher, Washer, Dryer, All Elf's, All Window Coverings
Property Details
Facts for 15 Shiner Drive, Richmond Hill
Status
Days on Market: 6
Last Status: Sold
Sold Date: Jun 28, 2018
Closed Date: Aug 29, 2018
Expiry Date: Nov 30, 2018
Sold Price: $1,180,000
Unavailable Date: Jun 28, 2018
Input Date: Jun 22, 2018
Prior LSC: Sold
Property
Status: Sale
Property Type: Detached
Style: 2-Storey
Size (sq ft): 3000
Age: 6-15
Area: Richmond Hill
Community: Oak Ridges
Availability Date: 60/90/Tba
Inside
Bedrooms: 5
Bathrooms: 4
Kitchens: 1
Rooms: 9
Den/Family Room: Yes
Air Conditioning: Central Air
Fireplace: Yes
Laundry Level: Main
Central Vacuum: N
Washrooms: 4
Utilities
Electricity: Yes
Gas: Yes
Cable: Yes
Telephone: Yes
Building
Basement: Full
Basement 2: Unfinished
Heat Type: Forced Air
Heat Source: Gas
Exterior: Brick
Exterior: Stone
Elevator: N
UFFI: No
Energy Certificate: N
Green Verification Status: N
Water Supply Type: Comm Well
Water Supply: Municipal
Special Designation: Unknown
Retirement: N
Parking
Driveway: Private
Garage Spaces: 2
Garage Type: Built-In
Covered Parking Spaces: 2
Total Parking Spaces: 4
Fees
Tax Year: 2018
Tax Legal Description: Pl 65M 3854 Lt66
Taxes: $5,821
Highlights
Feature: Golf
Feature: Library
Feature: Public Transit
Feature: School
Land
Cross Street: Bathurst / King's Hi
Municipality District: Richmond Hill
Fronting On: East
Pool: None
Sewer: Sewers
Lot Depth: 86.6 Feet
Lot Frontage: 45 Feet
Acres: < .50
Waterfront: None
Rooms
Room details for 15 Shiner Drive, Richmond Hill
| Type | Dimensions | Description |
|---|---|---|
| Office Main | 3.00 x 3.60 | Hardwood Floor, Window |
| Living Main | 3.50 x 7.00 | Hardwood Floor, Combined W/Dining |
| Dining Main | 3.50 x 7.00 | Hardwood Floor, Combined W/Living |
| Family Main | 3.90 x 5.10 | Hardwood Floor, Open Concept |
| Kitchen Main | 3.00 x 4.70 | Hardwood Floor, W/O To Yard |
| Master 2nd | 4.00 x 5.70 | Broadloom, 5 Pc Ensuite, W/I Closet |
| 2nd Br 2nd | 3.90 x 4.20 | Broadloom, Bow Window |
| 3rd Br 2nd | 3.30 x 3.60 | Broadloom, Window, Closet |
| 4th Br 2nd | 3.60 x 4.90 | Broadloom, Window, Closet |
| XXXXXXXX | XXX XX, XXXX |
XXXX XXX XXXX |
$X,XXX,XXX |
| XXX XX, XXXX |
XXXXXX XXX XXXX |
$X,XXX,XXX | |
| XXXXXXXX | XXX XX, XXXX |
XXXXXXX XXX XXXX |
|
| XXX XX, XXXX |
XXXXXX XXX XXXX |
$X,XXX,XXX |
| XXXXXXXX XXXX | XXX XX, XXXX | $1,180,000 XXX XXXX |
| XXXXXXXX XXXXXX | XXX XX, XXXX | $1,298,000 XXX XXXX |
| XXXXXXXX XXXXXXX | XXX XX, XXXX | XXX XXXX |
| XXXXXXXX XXXXXX | XXX XX, XXXX | $1,088,000 XXX XXXX |

Windham Ridge Public School
Elementary: PublicKettle Lakes Public School
Elementary: PublicMacLeod's Landing Public School
Elementary: PublicFather Frederick McGinn Catholic Elementary School
Elementary: CatholicOak Ridges Public School
Elementary: PublicBeynon Fields Public School
Elementary: PublicACCESS Program
Secondary: PublicÉSC Renaissance
Secondary: CatholicKing City Secondary School
Secondary: PublicCardinal Carter Catholic Secondary School
Secondary: CatholicRichmond Hill High School
Secondary: PublicSt Theresa of Lisieux Catholic High School
Secondary: Catholic- 4 bath
- 5 bed
12 Parsell Street, Richmond Hill, Ontario • L4E 0C7 • Jefferson



