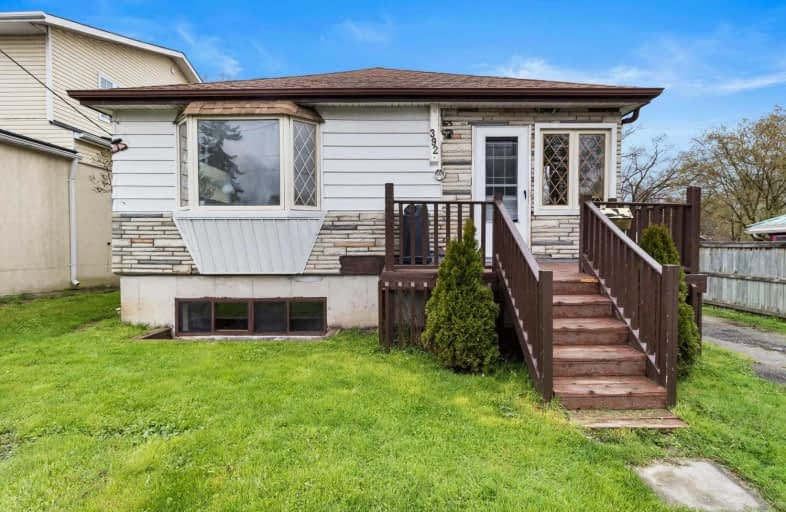Sold on Jun 17, 2019
Note: Property is not currently for sale or for rent.

-
Type: Detached
-
Style: Bungalow
-
Lot Size: 45 x 158 Feet
-
Age: No Data
-
Taxes: $2,539 per year
-
Days on Site: 34 Days
-
Added: Sep 07, 2019 (1 month on market)
-
Updated:
-
Last Checked: 3 months ago
-
MLS®#: N4449087
-
Listed By: Re/max all-stars realty inc., brokerage
Calling All First Time Buyers, Investors & Renovators-Solid 3+2 Bedroom Bungalow W/Bright Walk Up Basement. Convenient Central Location, Ample Parking Close To All Amenities, Quick Access To 404 & Short Walk To Lake Simcoe W/Access To 2 Private Beaches (One W/Boat Launch*Small Yearly Membership Fee) Newer Roof & Furnace. 200 Amp Service. Tons Of Potential!
Property Details
Facts for 392 The Queensway South, Georgina
Status
Days on Market: 34
Last Status: Sold
Sold Date: Jun 17, 2019
Closed Date: Jun 26, 2019
Expiry Date: Sep 30, 2019
Sold Price: $360,000
Unavailable Date: Jun 17, 2019
Input Date: May 14, 2019
Property
Status: Sale
Property Type: Detached
Style: Bungalow
Area: Georgina
Community: Keswick South
Availability Date: Tbd
Inside
Bedrooms: 3
Bedrooms Plus: 2
Bathrooms: 2
Kitchens: 1
Kitchens Plus: 1
Rooms: 5
Den/Family Room: No
Air Conditioning: Window Unit
Fireplace: No
Washrooms: 2
Building
Basement: Finished
Basement 2: Sep Entrance
Heat Type: Forced Air
Heat Source: Gas
Exterior: Alum Siding
Exterior: Vinyl Siding
Water Supply: Municipal
Special Designation: Unknown
Parking
Driveway: Pvt Double
Garage Type: None
Covered Parking Spaces: 6
Total Parking Spaces: 6
Fees
Tax Year: 2018
Tax Legal Description: Lt 214 Pl 220 N Gwillimbury; Georgina
Taxes: $2,539
Land
Cross Street: Queensway/North Of G
Municipality District: Georgina
Fronting On: West
Pool: None
Sewer: Sewers
Lot Depth: 158 Feet
Lot Frontage: 45 Feet
Additional Media
- Virtual Tour: https://tours.realpix.ca/1308681?idx=1
Rooms
Room details for 392 The Queensway South, Georgina
| Type | Dimensions | Description |
|---|---|---|
| Kitchen Ground | 3.53 x 4.65 | Eat-In Kitchen, Bay Window |
| Living Ground | 4.15 x 5.25 | Parquet Floor, Bay Window |
| Master Ground | 3.21 x 6.41 | Laminate, Closet, W/O To Deck |
| 2nd Br Ground | 2.93 x 3.65 | Laminate, Closet |
| 3rd Br Ground | 2.68 x 3.08 | Closet, Above Grade Window |
| Kitchen Bsmt | 3.45 x 5.77 | Eat-In Kitchen, Above Grade Window |
| Living Bsmt | 3.97 x 5.65 | Broadloom, Above Grade Window |
| Br Bsmt | 2.79 x 3.59 | Closet, Above Grade Window |
| Br Bsmt | 2.57 x 3.31 | Closet, Above Grade Window |
| Laundry Bsmt | 2.24 x 2.99 | |
| Workshop Bsmt | 2.78 x 2.83 |
| XXXXXXXX | XXX XX, XXXX |
XXXX XXX XXXX |
$XXX,XXX |
| XXX XX, XXXX |
XXXXXX XXX XXXX |
$XXX,XXX |
| XXXXXXXX XXXX | XXX XX, XXXX | $360,000 XXX XXXX |
| XXXXXXXX XXXXXX | XXX XX, XXXX | $399,900 XXX XXXX |

Our Lady of the Lake Catholic Elementary School
Elementary: CatholicPrince of Peace Catholic Elementary School
Elementary: CatholicJersey Public School
Elementary: PublicR L Graham Public School
Elementary: PublicFairwood Public School
Elementary: PublicLake Simcoe Public School
Elementary: PublicBradford Campus
Secondary: PublicOur Lady of the Lake Catholic College High School
Secondary: CatholicSutton District High School
Secondary: PublicDr John M Denison Secondary School
Secondary: PublicKeswick High School
Secondary: PublicNantyr Shores Secondary School
Secondary: Public

