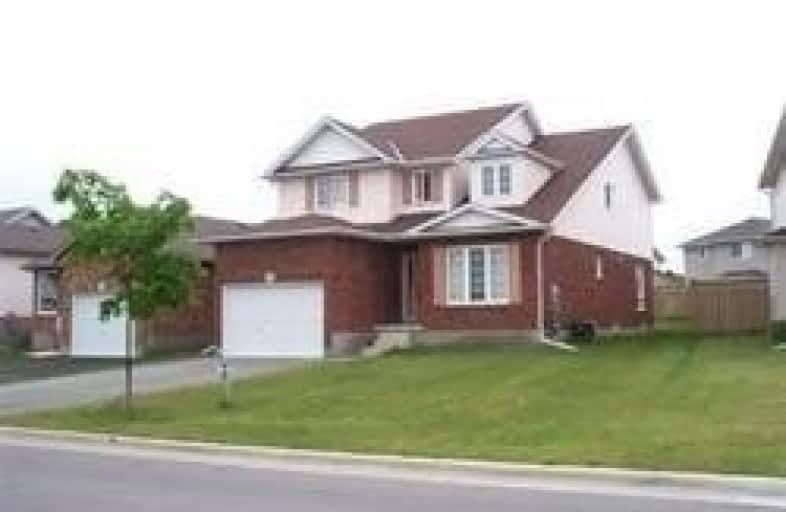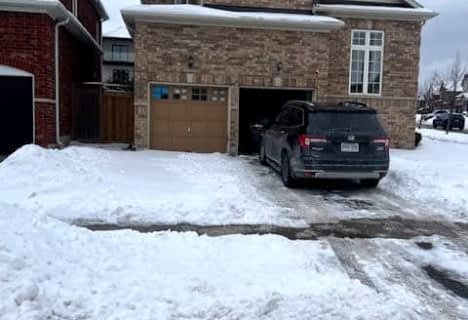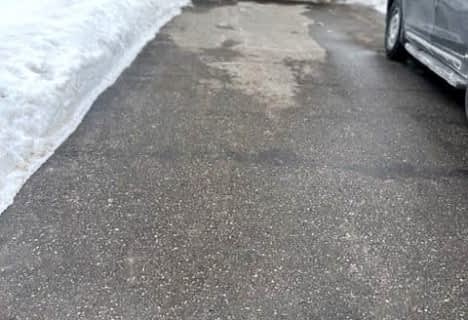
Unnamed Windfields Farm Public School
Elementary: Public
1.49 km
Father Joseph Venini Catholic School
Elementary: Catholic
1.10 km
Sunset Heights Public School
Elementary: Public
1.61 km
Kedron Public School
Elementary: Public
1.72 km
Queen Elizabeth Public School
Elementary: Public
1.49 km
Sherwood Public School
Elementary: Public
2.12 km
Father Donald MacLellan Catholic Sec Sch Catholic School
Secondary: Catholic
3.28 km
Durham Alternative Secondary School
Secondary: Public
5.31 km
Monsignor Paul Dwyer Catholic High School
Secondary: Catholic
3.11 km
R S Mclaughlin Collegiate and Vocational Institute
Secondary: Public
3.52 km
O'Neill Collegiate and Vocational Institute
Secondary: Public
4.16 km
Maxwell Heights Secondary School
Secondary: Public
3.13 km












