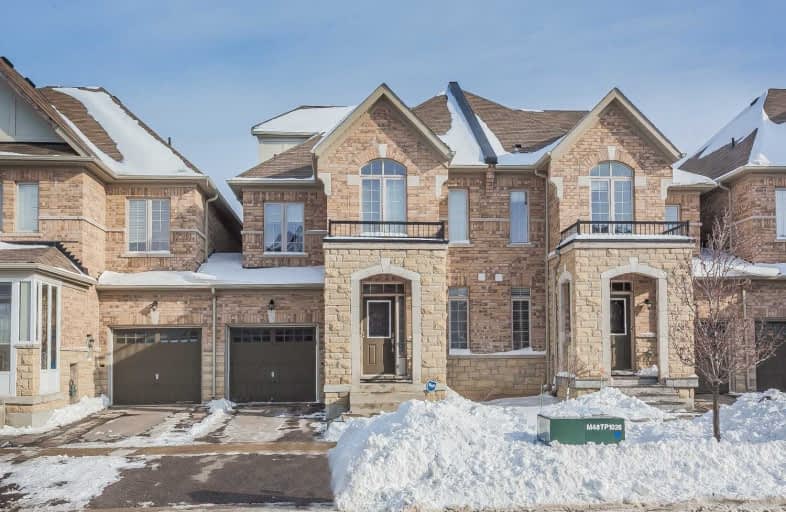
Our Lady Help of Christians Catholic Elementary School
Elementary: Catholic
2.90 km
Redstone Public School
Elementary: Public
3.02 km
Lincoln Alexander Public School
Elementary: Public
3.88 km
Silver Stream Public School
Elementary: Public
3.94 km
Sir John A. Macdonald Public School
Elementary: Public
2.33 km
Sir Wilfrid Laurier Public School
Elementary: Public
2.35 km
Jean Vanier High School
Secondary: Catholic
4.37 km
St Augustine Catholic High School
Secondary: Catholic
4.29 km
Richmond Green Secondary School
Secondary: Public
1.98 km
Unionville High School
Secondary: Public
6.66 km
Richmond Hill High School
Secondary: Public
5.21 km
Bayview Secondary School
Secondary: Public
4.85 km



