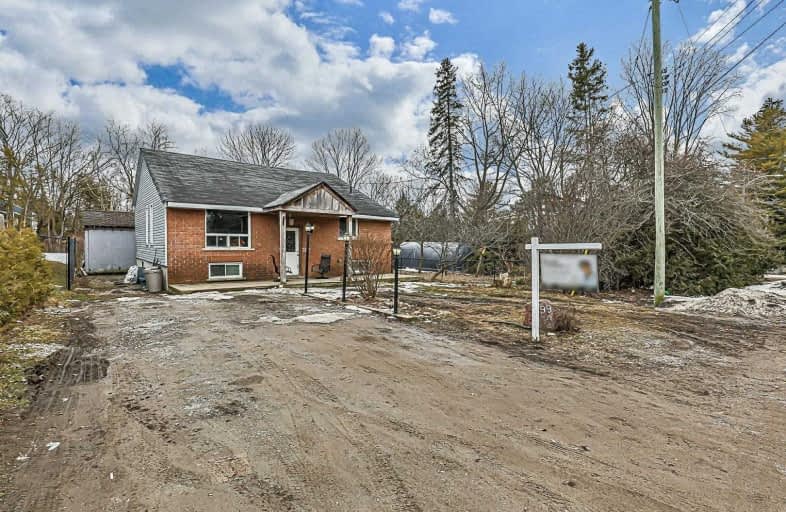Sold on Apr 12, 2021
Note: Property is not currently for sale or for rent.

-
Type: Detached
-
Style: Bungalow-Raised
-
Lot Size: 44.26 x 89.58 Feet
-
Age: 51-99 years
-
Taxes: $3,631 per year
-
Days on Site: 31 Days
-
Added: Mar 11, 2021 (1 month on market)
-
Updated:
-
Last Checked: 3 months ago
-
MLS®#: N5150639
-
Listed By: Century 21 heritage group ltd., brokerage
Attn: Builders/Contractors. Footing Are In Place To Add An Addition To This 3 Bdrm, Approved By The Municipality. Walking Distance To Private Gated Beach And Wharf At Roches Point Managed By The Local Association. Detached 3 Bdrm Raised Bungalow, Open Concept,Main Level,Large Lr, Dr, A Massive Kitchen, Centre Island With Granite, Hardwood Floors, Pot Lights, Flat Ceilings T/O, Come See The Opportunities To Expand This Home. Quick Closing.
Extras
All Appliances As Is, Dbl Door Fridge, B-I Dw, B-I Oven, Cook Top, Washer, Dryer, Light Fixtures, Pot Lights, Rough-In Gas Fireplace, Flat Ceilings, Hrdwd/Lam, Roof App 7Yrs, Gas Furnace App 7Yrs, Hwt(R) 100 Amp Taxes Incl $748.28 Lic-2026
Property Details
Facts for 399 Raines Street, Georgina
Status
Days on Market: 31
Last Status: Sold
Sold Date: Apr 12, 2021
Closed Date: May 05, 2021
Expiry Date: Jun 11, 2021
Sold Price: $535,000
Unavailable Date: Apr 12, 2021
Input Date: Mar 13, 2021
Property
Status: Sale
Property Type: Detached
Style: Bungalow-Raised
Age: 51-99
Area: Georgina
Community: Historic Lakeshore Communities
Availability Date: Immediate
Inside
Bedrooms: 3
Bathrooms: 2
Kitchens: 1
Rooms: 3
Den/Family Room: No
Air Conditioning: None
Fireplace: No
Laundry Level: Main
Central Vacuum: N
Washrooms: 2
Utilities
Electricity: Yes
Gas: Yes
Cable: Yes
Telephone: Yes
Building
Basement: Finished
Heat Type: Forced Air
Heat Source: Gas
Exterior: Brick
Exterior: Vinyl Siding
Energy Certificate: N
Water Supply: Municipal
Special Designation: Unknown
Other Structures: Garden Shed
Parking
Driveway: Pvt Double
Garage Type: None
Covered Parking Spaces: 5
Total Parking Spaces: 5
Fees
Tax Year: 2020
Tax Legal Description: Pt Lt 14 Range 2 S/S 0F Raines St Cont'd
Taxes: $3,631
Highlights
Feature: Beach
Feature: Golf
Feature: Marina
Land
Cross Street: Metro North Of Lake
Municipality District: Georgina
Fronting On: South
Parcel Number: 034970353
Pool: None
Sewer: Sewers
Lot Depth: 89.58 Feet
Lot Frontage: 44.26 Feet
Lot Irregularities: Pl Town Plot Of Keswi
Acres: < .50
Waterfront: None
Additional Media
- Virtual Tour: http://www.399raines.com/unbranded/
Rooms
Room details for 399 Raines Street, Georgina
| Type | Dimensions | Description |
|---|---|---|
| Foyer In Betwn | - | Slate Flooring, B/I Closet |
| Great Rm Main | 3.63 x 4.27 | Hardwood Floor, Open Concept |
| Dining Main | 3.36 x 5.21 | Hardwood Floor, Combined W/Living |
| Kitchen Main | 2.47 x 5.08 | Hardwood Floor, Centre Island, Family Size Kitchen |
| Laundry Main | 1.44 x 2.68 | 2 Pc Bath, Slate Flooring, Window |
| Bathroom Main | - | 5 Pc Bath |
| Master Bsmt | 2.79 x 4.46 | Double Closet, Laminate, Window |
| 2nd Br Bsmt | 2.96 x 4.62 | Laminate, Closet, Window |
| 3rd Br Bsmt | 2.79 x 3.75 | Laminate, Closet, Window |
| Media/Ent Bsmt | 3.50 x 3.53 | Laminate, Open Concept |
| Office Bsmt | 2.29 x 2.70 | Laminate, B/I Closet |
| XXXXXXXX | XXX XX, XXXX |
XXXX XXX XXXX |
$XXX,XXX |
| XXX XX, XXXX |
XXXXXX XXX XXXX |
$XXX,XXX | |
| XXXXXXXX | XXX XX, XXXX |
XXXXXXX XXX XXXX |
|
| XXX XX, XXXX |
XXXXXX XXX XXXX |
$XXX,XXX |
| XXXXXXXX XXXX | XXX XX, XXXX | $535,000 XXX XXXX |
| XXXXXXXX XXXXXX | XXX XX, XXXX | $549,000 XXX XXXX |
| XXXXXXXX XXXXXXX | XXX XX, XXXX | XXX XXXX |
| XXXXXXXX XXXXXX | XXX XX, XXXX | $428,900 XXX XXXX |

Deer Park Public School
Elementary: PublicSt Thomas Aquinas Catholic Elementary School
Elementary: CatholicKeswick Public School
Elementary: PublicLakeside Public School
Elementary: PublicW J Watson Public School
Elementary: PublicSt Francis of Assisi Elementary School
Elementary: CatholicBradford Campus
Secondary: PublicOur Lady of the Lake Catholic College High School
Secondary: CatholicSutton District High School
Secondary: PublicKeswick High School
Secondary: PublicSt Peter's Secondary School
Secondary: CatholicNantyr Shores Secondary School
Secondary: Public

