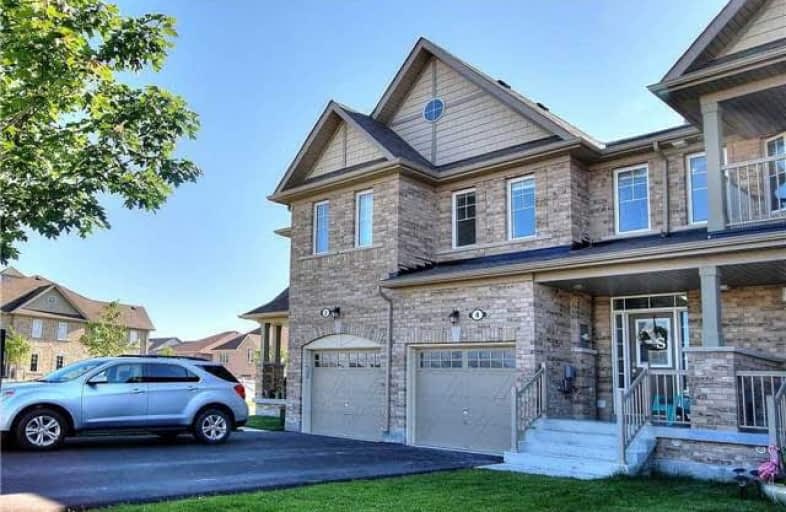Sold on Oct 20, 2017
Note: Property is not currently for sale or for rent.

-
Type: Att/Row/Twnhouse
-
Style: 2-Storey
-
Lot Size: 19.69 x 104.99 Feet
-
Age: 0-5 years
-
Taxes: $3,113 per year
-
Days on Site: 37 Days
-
Added: Sep 07, 2019 (1 month on market)
-
Updated:
-
Last Checked: 3 months ago
-
MLS®#: N3925336
-
Listed By: Keller williams realty centres, brokerage
'Canterbury Model' 2-Storey Townhome-- Truly A Dream Come True ~1495 Sqft ! Across Park W/In Family-Friendly & Sought After Subd. In Sutton. Feat 3 Lrg Beds, 3 Baths, A Spacious Eat-In Kitch, A Cozy Great Rm W/ A Gas F/P, & 9' Ceilings On Main Flr. Offering Spacious Open Conc. Kitch W/ Granite Counters, Modern Backsplash, & Sun-Drenched Brkfast Area W/ W/Out To Deck. Immaculately Kept Hwd Flrs Through Dine & Live. Lrg Master With 4 Pc Ensuite And W/In Closet.
Extras
Incl: Frigidaire S/S Fridge; S/S Stove; S/S B/I D/W; S/S B/I Micro/Exhaust; Washer & Dryer; All Window Coverings; All Elf's; C/Air; Gas Fireplace. Hot Water On Demand Unit Is Rented.
Property Details
Facts for 4 Beechener Street, Georgina
Status
Days on Market: 37
Last Status: Sold
Sold Date: Oct 20, 2017
Closed Date: Nov 28, 2017
Expiry Date: Dec 31, 2017
Sold Price: $446,000
Unavailable Date: Oct 20, 2017
Input Date: Sep 13, 2017
Prior LSC: Sold
Property
Status: Sale
Property Type: Att/Row/Twnhouse
Style: 2-Storey
Age: 0-5
Area: Georgina
Community: Sutton & Jackson's Point
Availability Date: 60 Days / Tba
Inside
Bedrooms: 3
Bathrooms: 3
Kitchens: 1
Rooms: 10
Den/Family Room: No
Air Conditioning: Central Air
Fireplace: Yes
Laundry Level: Lower
Washrooms: 3
Utilities
Electricity: Yes
Gas: Yes
Cable: Yes
Telephone: Yes
Building
Basement: Unfinished
Heat Type: Forced Air
Heat Source: Gas
Exterior: Brick
Water Supply: Municipal
Special Designation: Unknown
Parking
Driveway: Private
Garage Spaces: 1
Garage Type: Built-In
Covered Parking Spaces: 2
Total Parking Spaces: 3
Fees
Tax Year: 2016
Tax Legal Description: Pt Block 167 Pl 65M4439 Pts 11,12 & 13 65R35460***
Taxes: $3,113
Highlights
Feature: Beach
Feature: Park
Feature: Place Of Worship
Feature: Public Transit
Feature: Rec Centre
Feature: School
Land
Cross Street: Baseline Rd & John L
Municipality District: Georgina
Fronting On: West
Parcel Number: 035151379
Pool: None
Sewer: Sewers
Lot Depth: 104.99 Feet
Lot Frontage: 19.69 Feet
Acres: < .50
Additional Media
- Virtual Tour: http://www5.winsold.com/4beechener/
Rooms
Room details for 4 Beechener Street, Georgina
| Type | Dimensions | Description |
|---|---|---|
| Foyer Main | 11.00 x 7.00 | Tile Floor, Large Closet, W/O To Garage |
| Dining Main | 11.00 x 10.50 | Hardwood Floor, Open Concept, Staircase |
| Living Main | 15.00 x 10.60 | Hardwood Floor, Gas Fireplace, Large Window |
| Kitchen Main | 11.00 x 8.40 | Granite Counter, Backsplash, Stainless Steel Appl |
| Breakfast Main | 9.00 x 8.40 | Tile Floor, W/O To Deck, Combined W/Kitchen |
| Master 2nd | 17.00 x 13.00 | Broadloom, 4 Pc Ensuite, W/I Closet |
| Br 2nd | 9.70 x 9.60 | Broadloom, Window, Closet |
| Br 2nd | 13.20 x 9.00 | Broadloom, Window, Closet |
| XXXXXXXX | XXX XX, XXXX |
XXXX XXX XXXX |
$XXX,XXX |
| XXX XX, XXXX |
XXXXXX XXX XXXX |
$XXX,XXX | |
| XXXXXXXX | XXX XX, XXXX |
XXXXXXX XXX XXXX |
|
| XXX XX, XXXX |
XXXXXX XXX XXXX |
$XXX,XXX |
| XXXXXXXX XXXX | XXX XX, XXXX | $446,000 XXX XXXX |
| XXXXXXXX XXXXXX | XXX XX, XXXX | $474,900 XXX XXXX |
| XXXXXXXX XXXXXXX | XXX XX, XXXX | XXX XXXX |
| XXXXXXXX XXXXXX | XXX XX, XXXX | $549,900 XXX XXXX |

St Bernadette's Catholic Elementary School
Elementary: CatholicDeer Park Public School
Elementary: PublicBlack River Public School
Elementary: PublicSutton Public School
Elementary: PublicW J Watson Public School
Elementary: PublicFairwood Public School
Elementary: PublicOur Lady of the Lake Catholic College High School
Secondary: CatholicSutton District High School
Secondary: PublicSacred Heart Catholic High School
Secondary: CatholicKeswick High School
Secondary: PublicNantyr Shores Secondary School
Secondary: PublicHuron Heights Secondary School
Secondary: Public

