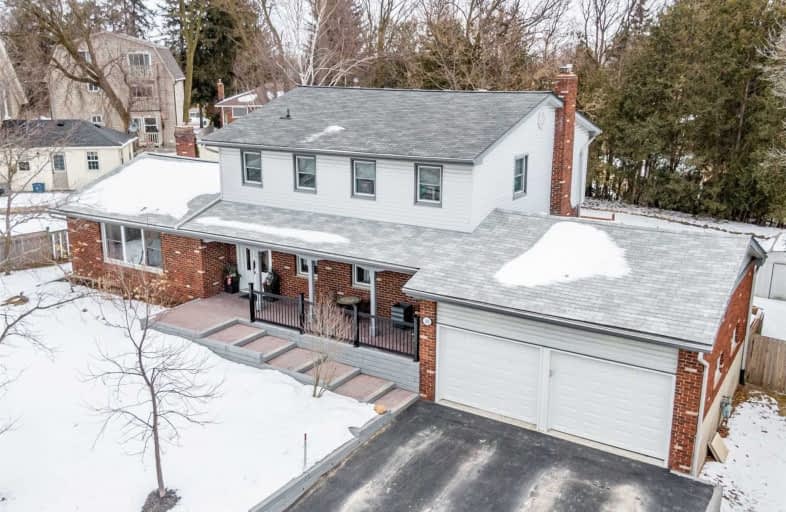Sold on Mar 13, 2020
Note: Property is not currently for sale or for rent.

-
Type: Detached
-
Style: 2-Storey
-
Lot Size: 100 x 131.63 Feet
-
Age: No Data
-
Taxes: $5,937 per year
-
Days on Site: 35 Days
-
Added: Feb 06, 2020 (1 month on market)
-
Updated:
-
Last Checked: 3 months ago
-
MLS®#: N4685999
-
Listed By: Royal lepage rcr realty, brokerage
Renovated 4Br Family Home On A Premium (100' Wide) Mature Treed Lot, Steps To Amenities Complete With Detached Heated Workshop/Studio And Backyard Oasis. Bright Custom Cherry Kitchen (2013) With Granite Counters And Stainless-Steel Appliances Incl. Oversized Fridge And Freezer. Family Room W/ Fireplace And Walk-Out To Deck, Pond, And Private Yard. Master With Walk-In Closet And 4Pc Ensuite. Fin Basement W/ Rec Room, Wet Bar, Games Room, Br, 3Pc Bath And Stor
Extras
Charming Covered Front Porch, Large Principal Rooms, Main Floor Office All Elf. All Win Covs. Stainless Steel: Fridge, Freezer, Dishwasher, Stove, B/I Microwave, Wine Fridge 1Yr New Lg Washer & Dryer. Water Soft & Filter. Gdo + Remotes.
Property Details
Facts for 182 Victoria Drive, Uxbridge
Status
Days on Market: 35
Last Status: Sold
Sold Date: Mar 13, 2020
Closed Date: Jul 31, 2020
Expiry Date: Aug 31, 2020
Sold Price: $938,000
Unavailable Date: Mar 13, 2020
Input Date: Feb 06, 2020
Prior LSC: Sold
Property
Status: Sale
Property Type: Detached
Style: 2-Storey
Area: Uxbridge
Community: Uxbridge
Availability Date: Tbd
Inside
Bedrooms: 4
Bathrooms: 4
Kitchens: 1
Rooms: 9
Den/Family Room: Yes
Air Conditioning: Central Air
Fireplace: Yes
Laundry Level: Main
Washrooms: 4
Utilities
Electricity: Yes
Gas: Yes
Cable: Available
Telephone: Yes
Building
Basement: Finished
Basement 2: Full
Heat Type: Forced Air
Heat Source: Gas
Exterior: Brick
Exterior: Vinyl Siding
Water Supply: Municipal
Special Designation: Unknown
Other Structures: Workshop
Parking
Driveway: Private
Garage Spaces: 2
Garage Type: Attached
Covered Parking Spaces: 4
Total Parking Spaces: 6
Fees
Tax Year: 2019
Tax Legal Description: Lt 417, Pt Lt 416, Blk 55, Pl 83 - Pt 1 40R9051
Taxes: $5,937
Highlights
Feature: Fenced Yard
Feature: Hospital
Feature: Park
Feature: School
Land
Cross Street: Toronto St & Victori
Municipality District: Uxbridge
Fronting On: North
Parcel Number: 268500120
Pool: None
Sewer: Sewers
Lot Depth: 131.63 Feet
Lot Frontage: 100 Feet
Acres: < .50
Zoning: (R1) Residential
Additional Media
- Virtual Tour: https://www.mcspropertyshowcase.ca/index.cfm?id=2422445
Rooms
Room details for 182 Victoria Drive, Uxbridge
| Type | Dimensions | Description |
|---|---|---|
| Living Ground | 4.02 x 6.55 | Hardwood Floor, Picture Window, Crown Moulding |
| Dining Ground | 3.28 x 3.43 | Crown Moulding, Hardwood Floor, Picture Window |
| Family Ground | 4.63 x 4.90 | Gas Fireplace, Hardwood Floor, W/O To Deck |
| Kitchen Ground | 4.06 x 5.21 | Updated, Skylight, Breakfast Bar |
| Office Ground | 3.73 x 4.63 | Laminate, South View, Separate Rm |
| Laundry Ground | 1.89 x 2.68 | 2 Pc Bath, Laundry Sink, W/O To Deck |
| Master 2nd | 3.80 x 4.65 | Hardwood Floor, W/I Closet, 4 Pc Ensuite |
| 2nd Br 2nd | 3.03 x 4.17 | Double Closet, Bamboo Floor, North View |
| 3rd Br 2nd | 3.03 x 3.43 | Bamboo Floor, Double Closet, North View |
| 4th Br 2nd | 2.78 x 3.47 | Double Closet, Bamboo Floor, North View |
| Rec Bsmt | 7.49 x 6.42 | Beamed, Wet Bar, Gas Fireplace |
| Games Bsmt | 3.67 x 5.68 | Broadloom, Wainscoting, 2 Pc Bath |
| XXXXXXXX | XXX XX, XXXX |
XXXX XXX XXXX |
$XXX,XXX |
| XXX XX, XXXX |
XXXXXX XXX XXXX |
$XXX,XXX | |
| XXXXXXXX | XXX XX, XXXX |
XXXXXXXX XXX XXXX |
|
| XXX XX, XXXX |
XXXXXX XXX XXXX |
$XXX,XXX |
| XXXXXXXX XXXX | XXX XX, XXXX | $938,000 XXX XXXX |
| XXXXXXXX XXXXXX | XXX XX, XXXX | $949,900 XXX XXXX |
| XXXXXXXX XXXXXXXX | XXX XX, XXXX | XXX XXXX |
| XXXXXXXX XXXXXX | XXX XX, XXXX | $949,900 XXX XXXX |

Goodwood Public School
Elementary: PublicSt Joseph Catholic School
Elementary: CatholicScott Central Public School
Elementary: PublicUxbridge Public School
Elementary: PublicQuaker Village Public School
Elementary: PublicJoseph Gould Public School
Elementary: PublicÉSC Pape-François
Secondary: CatholicBill Hogarth Secondary School
Secondary: PublicBrooklin High School
Secondary: PublicPort Perry High School
Secondary: PublicUxbridge Secondary School
Secondary: PublicStouffville District Secondary School
Secondary: Public- 3 bath
- 5 bed
194/198 Brock Street West, Uxbridge, Ontario • L9P 1E9 • Uxbridge



