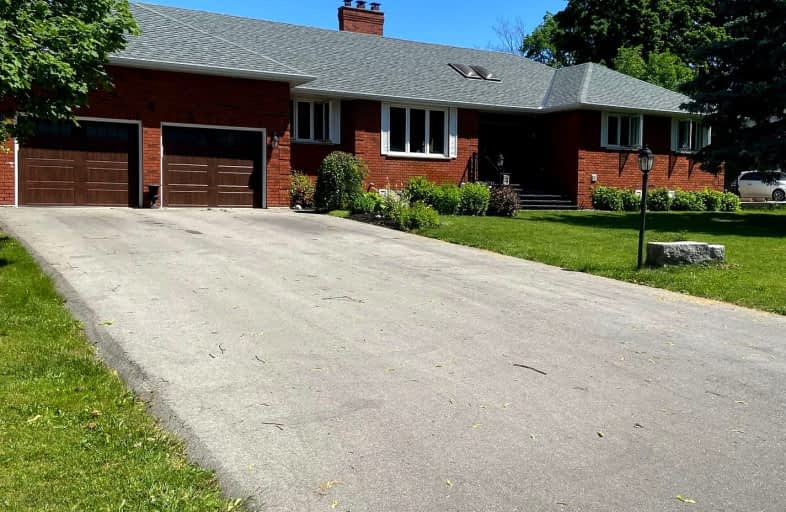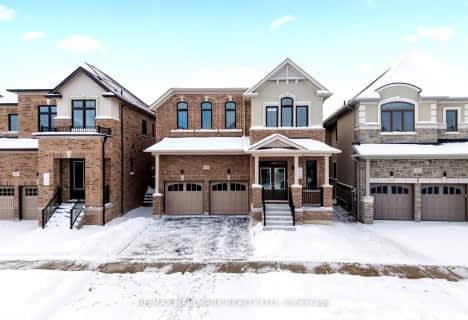Car-Dependent
- Almost all errands require a car.
Some Transit
- Most errands require a car.
Somewhat Bikeable
- Almost all errands require a car.

Deer Park Public School
Elementary: PublicSt Thomas Aquinas Catholic Elementary School
Elementary: CatholicKeswick Public School
Elementary: PublicLakeside Public School
Elementary: PublicW J Watson Public School
Elementary: PublicR L Graham Public School
Elementary: PublicBradford Campus
Secondary: PublicOur Lady of the Lake Catholic College High School
Secondary: CatholicSutton District High School
Secondary: PublicKeswick High School
Secondary: PublicBradford District High School
Secondary: PublicNantyr Shores Secondary School
Secondary: Public-
Elmwood Park, Lake Simcoe
Georgina ON 7.79km -
Willow Beach Park
Lake Dr N, Georgina ON 7.94km -
Williow Wharf
Lake Dr, Georgina ON 8.55km
-
Localcoin Bitcoin ATM - Riveredge Convenience
225 the Queensway S, Keswick ON L4P 2A7 2.84km -
President's Choice Financial ATM
411 the Queensway S, Keswick ON L4P 2C7 4.23km -
TD Canada Trust Branch and ATM
1054 Innisfil Beach Rd, Innisfil ON L9S 4T9 9.04km
- 5 bath
- 5 bed
- 3500 sqft
43 Donald Ingram Crescent, Georgina, Ontario • L4P 0S3 • Keswick North














