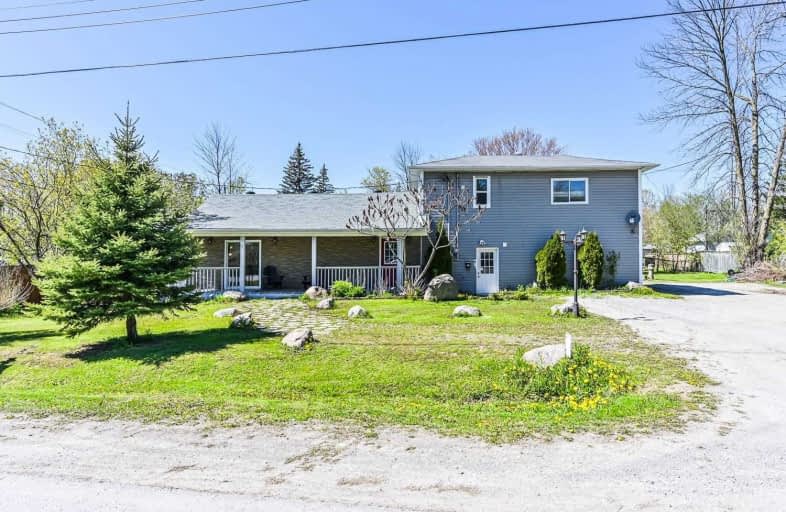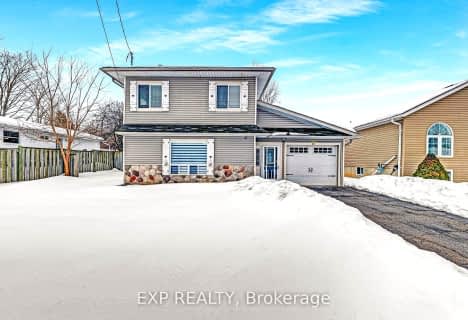Sold on May 19, 2021
Note: Property is not currently for sale or for rent.

-
Type: Detached
-
Style: 2-Storey
-
Lot Size: 115.79 x 138 Feet
-
Age: No Data
-
Taxes: $5,255 per year
-
Days on Site: 6 Days
-
Added: May 13, 2021 (6 days on market)
-
Updated:
-
Last Checked: 3 months ago
-
MLS®#: N5232855
-
Listed By: Century 21 leading edge realty inc., brokerage
Situated On An Oversized Lot In The Desirable North End, Your Opportunities Are Endless. Live In, Renovate Or Build Your Dream Home. 2 Self Contained Living Spaces & Detached Garage. 2 Full Updated Kitchens, Main Has 4 Bedroom & 2 Bath & Upper Has 2 Bedroom & 1 Bath. Private Fenced Yard With Huge Deck Spanning Almost The Width Of The House. Just A Short Drive To Local Beach & Close To Golf, Transit & Local Shops And Bistros.
Extras
All Elfs, Window Blinds As Is, Fridge(2), Stove, Glass Cook Top, Built In Oven, B/I Microwave, B/I Dishwasher(2) ,Washer(2) Dryer(2), 2 Hot Water Tanks -Rental.
Property Details
Facts for 4 Nellie Avenue, Georgina
Status
Days on Market: 6
Last Status: Sold
Sold Date: May 19, 2021
Closed Date: Aug 19, 2021
Expiry Date: Oct 31, 2021
Sold Price: $889,000
Unavailable Date: May 19, 2021
Input Date: May 13, 2021
Prior LSC: Listing with no contract changes
Property
Status: Sale
Property Type: Detached
Style: 2-Storey
Area: Georgina
Community: Historic Lakeshore Communities
Availability Date: 90 Days Tba
Inside
Bedrooms: 4
Bedrooms Plus: 2
Bathrooms: 3
Kitchens: 2
Rooms: 8
Den/Family Room: Yes
Air Conditioning: Central Air
Fireplace: No
Laundry Level: Main
Washrooms: 3
Building
Basement: None
Heat Type: Forced Air
Heat Source: Gas
Exterior: Vinyl Siding
Water Supply: Municipal
Special Designation: Unknown
Parking
Driveway: Private
Garage Spaces: 1
Garage Type: Detached
Covered Parking Spaces: 8
Total Parking Spaces: 9
Fees
Tax Year: 2020
Tax Legal Description: Pcl 21-1 Sec M628 Lts 25, 26 Pl M628 Georgina
Taxes: $5,255
Land
Cross Street: Metro Road & Nellie
Municipality District: Georgina
Fronting On: North
Pool: None
Sewer: Sewers
Lot Depth: 138 Feet
Lot Frontage: 115.79 Feet
Rooms
Room details for 4 Nellie Avenue, Georgina
| Type | Dimensions | Description |
|---|---|---|
| Living Main | 3.45 x 5.80 | Laminate, Ceiling Fan, W/O To Porch |
| Kitchen Main | 3.33 x 3.99 | Tile Floor, Updated, Breakfast Bar |
| Breakfast Main | 2.23 x 3.56 | Tile Floor, Window, Combined W/Kitchen |
| Family Main | 3.39 x 6.80 | Laminate, Open Concept, W/O To Deck |
| Master Main | 2.74 x 6.10 | Ceiling Fan, Window, Closet |
| 2nd Br Main | 2.88 x 5.18 | Laminate, Ceiling Fan, W/I Closet |
| 3rd Br Main | 3.82 x 4.20 | Laminate, Ceiling Fan, Window |
| 4th Br Main | 2.67 x 4.13 | Laminate, B/I Shelves, Closet |
| Living Upper | 3.79 x 4.79 | Open Concept, Laminate, Window |
| Kitchen Upper | 3.28 x 3.79 | Open Concept, Eat-In Kitchen, Updated |
| Br Upper | 3.02 x 3.21 | Laminate, Double Closet, Window |
| Br Upper | 2.80 x 2.81 | Laminate, Closet, Window |
| XXXXXXXX | XXX XX, XXXX |
XXXX XXX XXXX |
$XXX,XXX |
| XXX XX, XXXX |
XXXXXX XXX XXXX |
$XXX,XXX |
| XXXXXXXX XXXX | XXX XX, XXXX | $889,000 XXX XXXX |
| XXXXXXXX XXXXXX | XXX XX, XXXX | $789,000 XXX XXXX |

Deer Park Public School
Elementary: PublicSt Thomas Aquinas Catholic Elementary School
Elementary: CatholicKeswick Public School
Elementary: PublicLakeside Public School
Elementary: PublicW J Watson Public School
Elementary: PublicR L Graham Public School
Elementary: PublicBradford Campus
Secondary: PublicOur Lady of the Lake Catholic College High School
Secondary: CatholicSutton District High School
Secondary: PublicKeswick High School
Secondary: PublicSt Peter's Secondary School
Secondary: CatholicNantyr Shores Secondary School
Secondary: Public- 2 bath
- 4 bed
29 Alice Avenue, Georgina, Ontario • L4P 3C8 • Historic Lakeshore Communities



