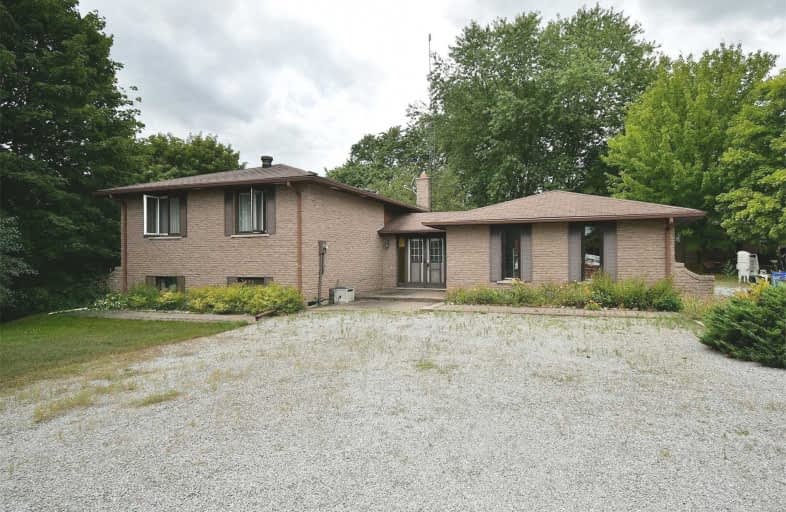Sold on Aug 22, 2019
Note: Property is not currently for sale or for rent.

-
Type: Detached
-
Style: Bungalow-Raised
-
Size: 1100 sqft
-
Lot Size: 132 x 330 Feet
-
Age: 31-50 years
-
Taxes: $4,217 per year
-
Days on Site: 7 Days
-
Added: Sep 07, 2019 (1 week on market)
-
Updated:
-
Last Checked: 3 months ago
-
MLS®#: N4549272
-
Listed By: Keller williams realty centres, brokerage
Looking For A Huge Heated, Insulated Shop? This 1 Acre Property Features A 3+1 Bed, 2 Bath Brick Bungalow W/ Finished Walkout Basement. Includes; Circular Driveway, Two-Car Garage & Other Sheds. Perennial Gardens. Lots Of Parking. 12 Mins To 404 Extensions.
Extras
Included: Stove, Fridge, Hoodfan, Microwave, Dishwasher, Washer, Dryer, Elfs, Window Treatments
Property Details
Facts for 4 Ridgeview Road, Georgina
Status
Days on Market: 7
Last Status: Sold
Sold Date: Aug 22, 2019
Closed Date: Sep 05, 2019
Expiry Date: Dec 31, 2019
Sold Price: $595,000
Unavailable Date: Aug 22, 2019
Input Date: Aug 16, 2019
Property
Status: Sale
Property Type: Detached
Style: Bungalow-Raised
Size (sq ft): 1100
Age: 31-50
Area: Georgina
Community: Baldwin
Availability Date: Tbd
Inside
Bedrooms: 3
Bedrooms Plus: 1
Bathrooms: 2
Kitchens: 1
Rooms: 10
Den/Family Room: Yes
Air Conditioning: Central Air
Fireplace: No
Laundry Level: Lower
Washrooms: 2
Utilities
Electricity: Yes
Gas: No
Cable: No
Telephone: Yes
Building
Basement: Fin W/O
Heat Type: Forced Air
Heat Source: Oil
Exterior: Brick
Water Supply: Well
Special Designation: Unknown
Other Structures: Garden Shed
Parking
Driveway: Private
Garage Spaces: 2
Garage Type: Attached
Covered Parking Spaces: 20
Total Parking Spaces: 22
Fees
Tax Year: 2019
Tax Legal Description: Pt Lt 14 Con 8 N Gwillimbury Pt 2,65R1342;Georgina
Taxes: $4,217
Highlights
Feature: Golf
Feature: Level
Feature: Marina
Feature: Place Of Worship
Land
Cross Street: Ridgeview Rd & Highw
Municipality District: Georgina
Fronting On: West
Parcel Number: 035030026
Pool: None
Sewer: Septic
Lot Depth: 330 Feet
Lot Frontage: 132 Feet
Acres: .50-1.99
Waterfront: None
Additional Media
- Virtual Tour: http://www.openhouse24.ca/vt/2504-4-ridgeview-road
Rooms
Room details for 4 Ridgeview Road, Georgina
| Type | Dimensions | Description |
|---|---|---|
| Kitchen Main | 3.53 x 3.90 | Eat-In Kitchen, Ceramic Floor, Window |
| Dining Main | 3.31 x 3.30 | Laminate, Window |
| Living Main | 5.20 x 3.74 | Laminate, Window |
| 3rd Br Main | 2.88 x 2.59 | Closet, Laminate, Window |
| Bathroom Main | 1.48 x 3.54 | Ceramic Floor, 3 Pc Bath, Window |
| Master Main | 3.43 x 4.27 | Laminate, Ensuite Bath, Window |
| 2nd Br Main | 3.63 x 2.93 | Laminate, Window, Closet |
| Foyer Main | 4.30 x 2.31 | W/O To Yard, W/O To Garage |
| Rec Lower | 3.84 x 6.75 | Casement Windows, Open Concept |
| Office Lower | 3.04 x 3.87 | Tile Floor, W/O To Yard |
| 4th Br Lower | 2.34 x 3.84 | Broadloom, Window |
| XXXXXXXX | XXX XX, XXXX |
XXXX XXX XXXX |
$XXX,XXX |
| XXX XX, XXXX |
XXXXXX XXX XXXX |
$XXX,XXX |
| XXXXXXXX XXXX | XXX XX, XXXX | $595,000 XXX XXXX |
| XXXXXXXX XXXXXX | XXX XX, XXXX | $599,000 XXX XXXX |

St Bernadette's Catholic Elementary School
Elementary: CatholicBlack River Public School
Elementary: PublicSutton Public School
Elementary: PublicW J Watson Public School
Elementary: PublicR L Graham Public School
Elementary: PublicFairwood Public School
Elementary: PublicOur Lady of the Lake Catholic College High School
Secondary: CatholicSutton District High School
Secondary: PublicSacred Heart Catholic High School
Secondary: CatholicKeswick High School
Secondary: PublicNantyr Shores Secondary School
Secondary: PublicHuron Heights Secondary School
Secondary: Public

